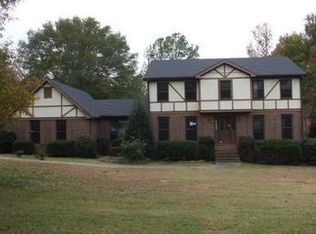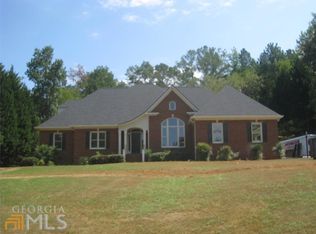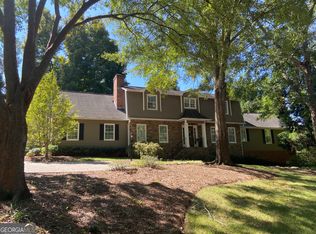Lovely and comfortable four sided brick home In the beautiful Maplewood area. This home boasts 4 bedrooms, 3 full bathrooms, open plan on main level. Sunny and bright sunroom. Covered back deck, full basement, patio, beautifully landscaped yard and lots more too! Open plan great room to kitchen and breakfast area, wonderful space to enjoy family time. Spacious formal dining room, ready for the holidays just around the corner!! Four bedrooms .. walk in closets. Wonderful laundry room, with plenty of space for storage. Plantation shutters on main level. The basement has a huge recreation room and a bar area, so much space to enjoy! Lots of work area and storage space in basement, plus a boat/lawn mower door. Patio off of basement is the place to be, very nice indeed and a super location for those hot evenings or rainy days. Super back yard for your enjoyment. The lot where home is situated is in the county and the back acreage is in the City. Beautiful landscaping. Plenty of room for a garden.
This property is off market, which means it's not currently listed for sale or rent on Zillow. This may be different from what's available on other websites or public sources.


