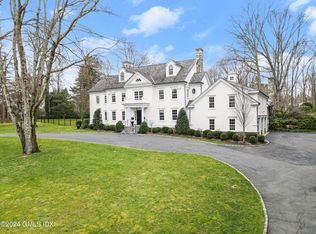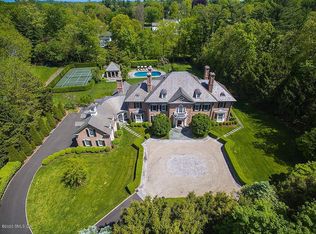This remarkable brick Georgian in classical Flemish bond pattern with spectacular quality and limestone detailing and quoins has hidden gutters and was completely reimagined and reconstructed by the noted architect Alan Greenberg to amazing standards comparable to the best of today's new construction with a thick slate roof. Walled entranced courtyard. Front to back center hall, circular stairway, sublime detailing, high ceilings, shell display cabinets, plasterwork, memorable hardware and wonderful scale - one of the most impressive houses in Greenwich, close to everything on a quiet lane. Superb panelled library with wet bar off a side hall with secondary exterior access. Lovely, level fenced grounds with great privacy and beautiful established landscaping.
This property is off market, which means it's not currently listed for sale or rent on Zillow. This may be different from what's available on other websites or public sources.

