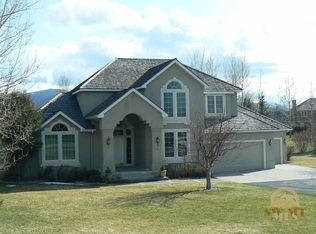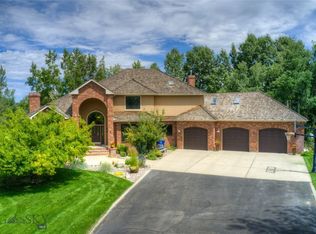Sold
Price Unknown
4 Lariat Loop, Bozeman, MT 59715
5beds
4,300sqft
Single Family Residence
Built in 1994
1 Acres Lot
$1,360,800 Zestimate®
$--/sqft
$6,181 Estimated rent
Home value
$1,360,800
$1.24M - $1.50M
$6,181/mo
Zestimate® history
Loading...
Owner options
Explore your selling options
What's special
A beautiful 5 bedroom, 3.5 bathroom home is now being offered in desirable south Bozeman. The Claire Daines constructed home boasts over 4,000 square feet of living space, a 3 car heated garage, and resides on a gorgeous 1 acre lot with manicured landscaping and mature trees. As you enter the home, the entrance way showcases tall ceilings, oak floors with dark inlay accents. The main level floor plan is bright and open with many large, south facing windows, a luxurious Kitchen with high end appliances including a Wolf oven and range. A large living room is adjacent to the Kitchen as well as a private formal space for your more intimate gatherings. The primary bedroom and bathroom is situated on the second level and offers a tremendous walk in tile shower and steamer. Enjoy quintessential mountain views from the private balcony off the primary retreat which also overlooks the spacious backyard. Two additional bedrooms and a bathroom can also be found on the top level. The basement has been superbly finished and offers a second living room, two excellent sized bedrooms, and flex space for storage or other hobbies. This is a rare property offering and is located minutes drive to vibrant downtown Bozeman, MSU campus, Bozeman's international airport, hiking trails, rivers and mountains. Come tour while still available!
Zillow last checked: 8 hours ago
Listing updated: November 14, 2024 at 11:56am
Listed by:
Bobby Goodman 406-580-5955,
Windermere Great Divide-Bozeman
Bought with:
Carissa Maus, RBS-39702
ERA Landmark Real Estate
Source: Big Sky Country MLS,MLS#: 393486Originating MLS: Big Sky Country MLS
Facts & features
Interior
Bedrooms & bathrooms
- Bedrooms: 5
- Bathrooms: 4
- Full bathrooms: 3
- 1/2 bathrooms: 1
Heating
- Forced Air, Natural Gas, Wood
Cooling
- Central Air
Appliances
- Included: Dryer, Dishwasher, Disposal, Microwave, Range, Refrigerator, Water Softener, Washer
Features
- Central Vacuum, Fireplace, Home Theater, Vaulted Ceiling(s), Walk-In Closet(s), Window Treatments, Upper Level Primary
- Flooring: Carpet, Hardwood, Laminate, Tile
- Windows: Window Coverings
- Basement: Bathroom,Bedroom,Egress Windows,Rec/Family Area
- Has fireplace: Yes
- Fireplace features: Wood Burning
Interior area
- Total structure area: 4,300
- Total interior livable area: 4,300 sqft
- Finished area above ground: 3,055
Property
Parking
- Total spaces: 3
- Parking features: Attached, Garage
- Attached garage spaces: 3
- Has uncovered spaces: Yes
Features
- Levels: Two
- Stories: 2
- Patio & porch: Balcony, Patio
- Exterior features: Blacktop Driveway, Concrete Driveway, Garden, Sprinkler/Irrigation, Landscaping
- Fencing: Invisible
- Has view: Yes
- View description: Mountain(s), Southern Exposure
- Waterfront features: None
Lot
- Size: 1 Acres
- Features: Lawn, Landscaped, Sprinklers In Ground
Details
- Parcel number: RGH26263
- Zoning description: R1 - Residential Single-Household Low Density
- Special conditions: Standard
Construction
Type & style
- Home type: SingleFamily
- Architectural style: Custom
- Property subtype: Single Family Residence
Materials
- Roof: Shingle,Wood
Condition
- New construction: No
- Year built: 1994
Utilities & green energy
- Sewer: Septic Tank
- Water: Well
- Utilities for property: Electricity Available, Septic Available, Water Available
Community & neighborhood
Security
- Security features: Heat Detector, Smoke Detector(s)
Location
- Region: Bozeman
- Subdivision: Sour Dough Creek Properties
HOA & financial
HOA
- Has HOA: Yes
- HOA fee: $300 annually
- Amenities included: Park
- Services included: Road Maintenance, Snow Removal
Other
Other facts
- Listing terms: Cash,3rd Party Financing
- Ownership: Full
- Road surface type: Paved
Price history
| Date | Event | Price |
|---|---|---|
| 11/14/2024 | Sold | -- |
Source: Big Sky Country MLS #393486 Report a problem | ||
| 11/9/2024 | Pending sale | $1,475,000$343/sqft |
Source: Big Sky Country MLS #393486 Report a problem | ||
| 9/14/2024 | Contingent | $1,475,000$343/sqft |
Source: Big Sky Country MLS #393486 Report a problem | ||
| 8/21/2024 | Price change | $1,475,000-7.5%$343/sqft |
Source: Big Sky Country MLS #393486 Report a problem | ||
| 6/26/2024 | Price change | $1,595,000-6.2%$371/sqft |
Source: Big Sky Country MLS #393486 Report a problem | ||
Public tax history
| Year | Property taxes | Tax assessment |
|---|---|---|
| 2025 | $8,437 +12% | $1,720,300 +23.9% |
| 2024 | $7,530 +7.9% | $1,388,500 |
| 2023 | $6,978 +24.8% | $1,388,500 +65.8% |
Find assessor info on the county website
Neighborhood: 59715
Nearby schools
GreatSchools rating
- 8/10Morning Star SchoolGrades: PK-5Distance: 1.9 mi
- 8/10Sacajawea Middle SchoolGrades: 6-8Distance: 1.5 mi
- 8/10Bozeman High SchoolGrades: 9-12Distance: 3.8 mi

