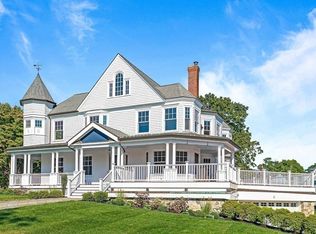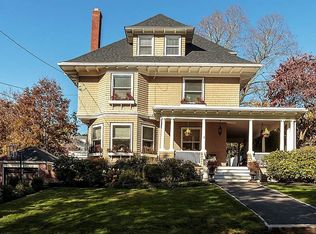Exceptional charm and beauty from 1910 with modern amenities. High ceilings, wainscoting, hardwood floors, updated plumbing and electrical, custom kitchen and family room, custom built-ins in butler pantry, LR and FR. Screened porch serves as an extra room (sf not included) for many months. 2 car garage can accommodate a lift for a 3rd car. 3 bedrooms on 2nd floor. 1 bedrooms with half bath on 3rd floor. Great room on 3rd floor has parquet floor and fireplace - perfect for game or possibly a 5th bedroom. Unique "telephone room" with desk and closet leads from foyer to butler pantry. This home has an excellent flow. Numerous updates - recently painted, and much more - see list. Good closet space. First floor laundry. Convenient to Wedgemere commuter rail station for a 16 minute ride to North Station. Convenient to 93,128, 2,3. Enjoy all that Winchester offers: Middlesex Fells, Saturday Farmers Market, Wright Locke Farm, and so much more!
This property is off market, which means it's not currently listed for sale or rent on Zillow. This may be different from what's available on other websites or public sources.

