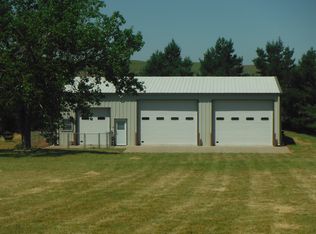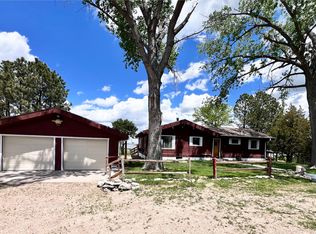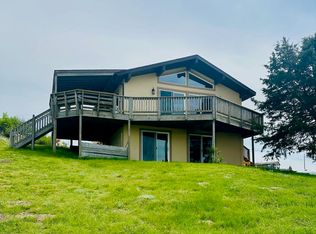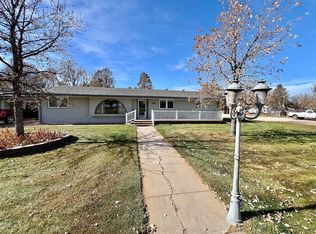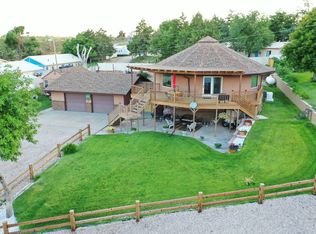Take a look at the view from this fully furnished retro style A-frame on the South side of Lake McConaughy! The house features a primary bedroom on the upper loft level along with office space. The main level offers an open concept eat-in kitchen and living space, along with two bedrooms and a bathroom. You can also hang out in the walk-out basement entertainment space, which is equipped with a pool table, a bathroom, and plenty of storage. Make an appointment to see this stylish throwback today!
For sale
$450,000
4 Lakeview Hls LOT 2, Brule, NE 69127
3beds
2baths
3,200sqft
Est.:
Lake Property
Built in 1983
-- sqft lot
$482,300 Zestimate®
$141/sqft
$-- HOA
What's special
Walk-out basement entertainment spaceOffice spaceOpen concept eat-in kitchenLiving space
- 95 days |
- 99 |
- 2 |
Zillow last checked: 8 hours ago
Listing updated: September 29, 2025 at 08:42am
Listed by:
Kelly Coggins,
Bayside Realty Group, LLC
Source: Nebraska Realtors Outstate,MLS#: 34452
Tour with a local agent
Facts & features
Interior
Bedrooms & bathrooms
- Bedrooms: 3
- Bathrooms: 2
- Main level bathrooms: 1
- Main level bedrooms: 2
Rooms
- Room types: Office
Primary bedroom
- Level: Upper
- Area: 242.71
- Dimensions: 19.42 x 12.5
Bedroom 2
- Level: Main
- Area: 155.08
- Dimensions: 13.58 x 11.42
Bedroom 3
- Level: Main
- Area: 123.38
- Dimensions: 13.58 x 9.08
Dining room
- Features: Kit/Din Combo, Carpet
Family room
- Features: Carpet
- Level: Basement
- Area: 452
- Dimensions: 24 x 18.83
Kitchen
- Features: Eat-In Kitchen, Tile
- Area: 222.08
- Dimensions: 17.08 x 13
Living room
- Features: Carpet
- Level: Main
- Area: 340.08
- Dimensions: 19.25 x 17.67
Basement
- Area: 1280
Heating
- Baseboard
Cooling
- Central Air
Appliances
- Included: Electric Range, Dishwasher, Refrigerator, Microwave, All Appliances Incl, Washer, Dryer
- Laundry: In Basement
Features
- Flooring: Carpet, Tile
- Doors: Sliding Doors
- Basement: Full,Walk-Out Access,Finished
- Has fireplace: No
Interior area
- Total structure area: 3,200
- Total interior livable area: 3,200 sqft
- Finished area above ground: 3,200
Property
Parking
- Total spaces: 1
- Parking features: Attached
- Attached garage spaces: 1
Features
- Levels: Multi/Split
- Patio & porch: Deck
- Waterfront features: None
Details
- Parcel number: 144600400
Construction
Type & style
- Home type: SingleFamily
- Property subtype: Lake Property
Materials
- Frame
- Roof: Asphalt
Condition
- 41-60 YRS
- New construction: No
- Year built: 1983
Utilities & green energy
- Sewer: Septic Tank
- Water: Well
- Utilities for property: Natural Gas Connected, Electricity Connected
Community & HOA
Location
- Region: Brule
Financial & listing details
- Price per square foot: $141/sqft
- Tax assessed value: $284,025
- Annual tax amount: $2,055
- Date on market: 9/15/2025
- Electric utility on property: Yes
Estimated market value
$482,300
$458,000 - $506,000
$1,766/mo
Price history
Price history
| Date | Event | Price |
|---|---|---|
| 9/15/2025 | Listed for sale | $450,000$141/sqft |
Source: Nebraska Realtors Outstate #34452 Report a problem | ||
| 7/26/2025 | Listing removed | $450,000$141/sqft |
Source: Nebraska Realtors Outstate #34452 Report a problem | ||
| 7/21/2025 | Price change | $450,000-7.2%$141/sqft |
Source: Nebraska Realtors Outstate #34452 Report a problem | ||
| 4/10/2025 | Price change | $485,000-3%$152/sqft |
Source: Nebraska Realtors Outstate #34452 Report a problem | ||
| 2/1/2025 | Listed for sale | $500,000$156/sqft |
Source: Nebraska Realtors Outstate #34452 Report a problem | ||
Public tax history
Public tax history
| Year | Property taxes | Tax assessment |
|---|---|---|
| 2024 | $2,055 -34.4% | $284,025 -2.6% |
| 2023 | $3,134 -2.5% | $291,495 +10.7% |
| 2022 | $3,215 +5.3% | $263,355 +10.7% |
Find assessor info on the county website
BuyAbility℠ payment
Est. payment
$2,903/mo
Principal & interest
$2220
Property taxes
$525
Home insurance
$158
Climate risks
Neighborhood: 69127
Nearby schools
GreatSchools rating
- 4/10Prairie View SchoolGrades: PK-8Distance: 11 mi
- 2/10Ogallala High SchoolGrades: 9-12Distance: 10.4 mi
- Loading
- Loading
