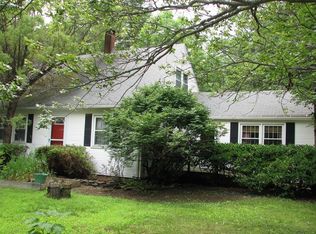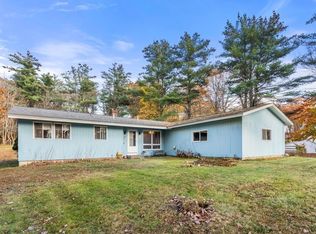New Construction on over one acre of land offering privacy, yet located a short distance to Ashburnham Center. Colonial style home with 3 bedrooms, 2 1/2 bathrooms and a Two Car Attached Garage. Kitchen with Granite Counter Tops, White Cabinets and Stainless Appliances open into the dining area with slider to back deck. Wood floors in Dining and Living rooms. Master Suite on second floor with Master Bath and Walk in Closet. Walk out to the back yard from the basement allowing an opportunity for future finishing. Builder is well established in the area with many years of experience. If you have a dream home plan, seller may be wiling to work with you.
This property is off market, which means it's not currently listed for sale or rent on Zillow. This may be different from what's available on other websites or public sources.


