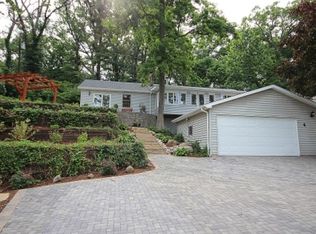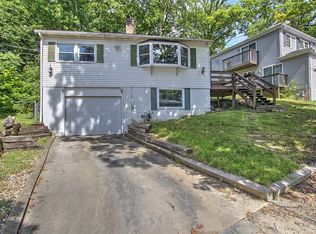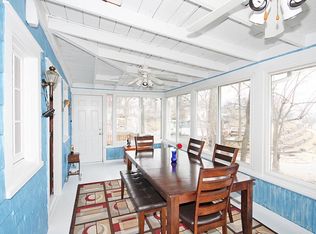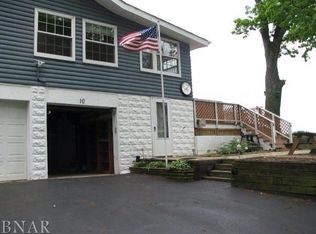This seller took a lump of coal and pressed it into an awesome diamond!!!!! This unique lake cabin has been transformed into a lovely lake home. The tiered front yard has been professionally designed and landscaped and is topped off with a stone patio with a wonderful Sonoma Pergola and fire pit. Sit on the patio and enjoy the panoramic lake views also seen from the rooms across the front of this spacious home. A special, and not inexpensive touch, is the brick paved drive way that was expanded for extra parking. A new boat dock goes along with this house and was professionally installed by G & H Marine. Other improvements include new roof, siding, carpet, and paint. This is a lake lovers paradise. Don't let it get away!!!!
This property is off market, which means it's not currently listed for sale or rent on Zillow. This may be different from what's available on other websites or public sources.



