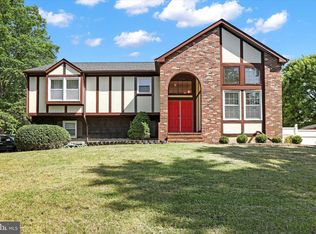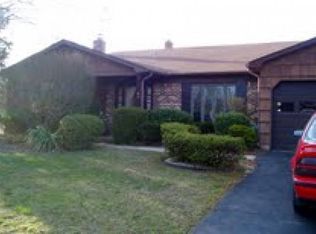Sold for $525,000 on 06/20/25
$525,000
4 Kristin Way, Hamilton, NJ 08690
3beds
1,885sqft
Single Family Residence
Built in 1980
0.34 Acres Lot
$533,300 Zestimate®
$279/sqft
$3,222 Estimated rent
Home value
$533,300
$475,000 - $597,000
$3,222/mo
Zestimate® history
Loading...
Owner options
Explore your selling options
What's special
Welcome to this charming Colonial located in the desirable Briar Manor neighborhood! This lovely home features 3 spacious bedrooms and 1.5 baths, with hardwood floors throughout the living and dining rooms. The eat-in kitchen boasts a beautiful bay window that fills the space with natural light, while the cozy family room offers direct access through sliding glass doors to a generous, fenced-in backyard—perfect for entertaining or relaxing outdoors on a 100x146 lot. Additional highlights include a laundry room in the basement, a 2-car garage, and a prime location close to all major highways for easy commuting. Don’t miss this wonderful opportunity!
Zillow last checked: 8 hours ago
Listing updated: June 20, 2025 at 05:55am
Listed by:
Christine Barrett 609-270-6368,
RE/MAX Tri County
Bought with:
Christine Mariano, 1325614
Corcoran Sawyer Smith
Source: Bright MLS,MLS#: NJME2058338
Facts & features
Interior
Bedrooms & bathrooms
- Bedrooms: 3
- Bathrooms: 2
- Full bathrooms: 1
- 1/2 bathrooms: 1
- Main level bathrooms: 1
Primary bedroom
- Level: Upper
- Area: 252 Square Feet
- Dimensions: 18 x 14
Bedroom 2
- Level: Upper
- Area: 210 Square Feet
- Dimensions: 15 x 14
Bedroom 3
- Level: Upper
- Area: 187 Square Feet
- Dimensions: 17 x 11
Dining room
- Level: Main
- Area: 272 Square Feet
- Dimensions: 17 x 16
Family room
- Level: Main
- Area: 400 Square Feet
- Dimensions: 25 x 16
Kitchen
- Level: Main
- Area: 315 Square Feet
- Dimensions: 21 x 15
Living room
- Level: Main
- Area: 357 Square Feet
- Dimensions: 21 x 17
Heating
- Forced Air, Natural Gas
Cooling
- Central Air, Electric
Appliances
- Included: Dishwasher, Dryer, Refrigerator, Washer, Gas Water Heater
- Laundry: In Basement
Features
- Dining Area, Eat-in Kitchen, Dry Wall
- Flooring: Hardwood
- Doors: Six Panel
- Basement: Partial
- Number of fireplaces: 1
Interior area
- Total structure area: 1,885
- Total interior livable area: 1,885 sqft
- Finished area above ground: 1,885
- Finished area below ground: 0
Property
Parking
- Total spaces: 2
- Parking features: Garage Faces Front, Inside Entrance, Asphalt, Driveway, On Street, Attached
- Attached garage spaces: 2
- Has uncovered spaces: Yes
Accessibility
- Accessibility features: None
Features
- Levels: Two and One Half
- Stories: 2
- Patio & porch: Patio
- Exterior features: Sidewalks
- Pool features: None
Lot
- Size: 0.34 Acres
- Dimensions: 100.00 x 146.00
- Features: Front Yard, Rear Yard, SideYard(s)
Details
- Additional structures: Above Grade, Below Grade
- Parcel number: 030199900045
- Zoning: RES
- Special conditions: Standard
Construction
Type & style
- Home type: SingleFamily
- Architectural style: Colonial
- Property subtype: Single Family Residence
Materials
- Frame
- Foundation: Block
- Roof: Shingle
Condition
- Very Good
- New construction: No
- Year built: 1980
Utilities & green energy
- Electric: 100 Amp Service
- Sewer: Public Sewer
- Water: Public
- Utilities for property: Cable
Community & neighborhood
Location
- Region: Hamilton
- Subdivision: Briar Manor
- Municipality: HAMILTON TWP
Other
Other facts
- Listing agreement: Exclusive Right To Sell
- Listing terms: Cash,Conventional,FHA,VA Loan
- Ownership: Fee Simple
- Road surface type: Black Top
Price history
| Date | Event | Price |
|---|---|---|
| 6/20/2025 | Sold | $525,000+1.2%$279/sqft |
Source: | ||
| 5/6/2025 | Pending sale | $518,800$275/sqft |
Source: | ||
| 5/2/2025 | Price change | $518,800-1.9%$275/sqft |
Source: | ||
| 4/24/2025 | Listed for sale | $528,800+54.2%$281/sqft |
Source: | ||
| 12/10/2019 | Sold | $343,000-3.4%$182/sqft |
Source: Public Record | ||
Public tax history
| Year | Property taxes | Tax assessment |
|---|---|---|
| 2025 | $10,375 | $294,400 |
| 2024 | $10,375 +8% | $294,400 |
| 2023 | $9,606 | $294,400 |
Find assessor info on the county website
Neighborhood: Mercerville
Nearby schools
GreatSchools rating
- 6/10Alexander Elementary SchoolGrades: K-5Distance: 0.4 mi
- 3/10Emily C Reynolds Middle SchoolGrades: 6-8Distance: 0.6 mi
- 4/10Hamilton East-Steinert High SchoolGrades: 9-12Distance: 0.4 mi
Schools provided by the listing agent
- Elementary: Alexander
- Middle: Reynolds
- High: Steinert
- District: Hamilton Township
Source: Bright MLS. This data may not be complete. We recommend contacting the local school district to confirm school assignments for this home.

Get pre-qualified for a loan
At Zillow Home Loans, we can pre-qualify you in as little as 5 minutes with no impact to your credit score.An equal housing lender. NMLS #10287.
Sell for more on Zillow
Get a free Zillow Showcase℠ listing and you could sell for .
$533,300
2% more+ $10,666
With Zillow Showcase(estimated)
$543,966
