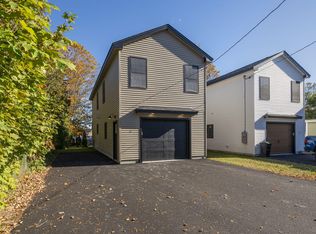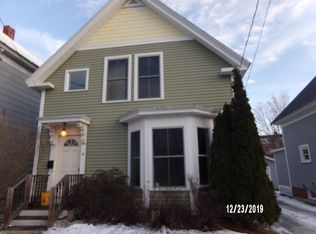Closed
$367,000
4 Kirk Street, Sanford, ME 04083
3beds
1,120sqft
Single Family Residence
Built in 2025
3,920.4 Square Feet Lot
$372,700 Zestimate®
$328/sqft
$2,496 Estimated rent
Home value
$372,700
$347,000 - $399,000
$2,496/mo
Zestimate® history
Loading...
Owner options
Explore your selling options
What's special
Welcome to 4 Kirk Street — a beautifully crafted raised ranch in the heart of Springvale, offering the perfect blend of comfort, style, and convenience. Whether you're a first-time buyer or looking to downsize, this brand-new build has everything you need: modern finishes, a flexible layout, garage, and off-street parking.
You'll love the close proximity to schools, shopping, and local dining. Plus, you're just 30 minutes from the gorgeous beaches of Wells and only 20 minutes from the New Hampshire border — ideal for commuting or weekend getaways. With its smart design and unbeatable location, 4 Kirk Street is more than a house — it's your next home sweet home.
Zillow last checked: 8 hours ago
Listing updated: July 18, 2025 at 08:49am
Listed by:
Century 21 North East
Bought with:
Redfin Corporation
Source: Maine Listings,MLS#: 1624698
Facts & features
Interior
Bedrooms & bathrooms
- Bedrooms: 3
- Bathrooms: 2
- Full bathrooms: 2
Primary bedroom
- Level: First
Bedroom 1
- Level: Second
Bedroom 2
- Level: Second
Kitchen
- Level: Second
Living room
- Level: Second
Mud room
- Level: First
Heating
- Baseboard, Heat Pump
Cooling
- Heat Pump
Appliances
- Included: Dishwasher, Microwave, Electric Range, Refrigerator
Features
- Bathtub
- Flooring: Vinyl, Wood
- Windows: Double Pane Windows
- Basement: None
- Has fireplace: No
Interior area
- Total structure area: 1,120
- Total interior livable area: 1,120 sqft
- Finished area above ground: 1,120
- Finished area below ground: 0
Property
Parking
- Total spaces: 1
- Parking features: Paved, 1 - 4 Spaces, Garage Door Opener
- Attached garage spaces: 1
Features
- Levels: Multi/Split
- Patio & porch: Deck
Lot
- Size: 3,920 sqft
- Features: Near Shopping, Near Town, Level, Sidewalks
Details
- Parcel number: SANFM0L14B49
- Zoning: U
Construction
Type & style
- Home type: SingleFamily
- Architectural style: Raised Ranch
- Property subtype: Single Family Residence
Materials
- Wood Frame, Vinyl Siding
- Roof: Shingle
Condition
- Year built: 2025
Utilities & green energy
- Electric: Circuit Breakers
- Sewer: Public Sewer
- Water: Public
Green energy
- Energy efficient items: Ceiling Fans, Water Heater
Community & neighborhood
Security
- Security features: Air Radon Mitigation System
Location
- Region: Springvale
Other
Other facts
- Road surface type: Paved
Price history
| Date | Event | Price |
|---|---|---|
| 7/18/2025 | Sold | $367,000$328/sqft |
Source: | ||
| 6/16/2025 | Pending sale | $367,000$328/sqft |
Source: | ||
| 6/11/2025 | Price change | $367,000-5.3%$328/sqft |
Source: | ||
| 6/5/2025 | Listed for sale | $387,700+5438.6%$346/sqft |
Source: | ||
| 1/9/2023 | Sold | $7,000$6/sqft |
Source: Public Record Report a problem | ||
Public tax history
Tax history is unavailable.
Find assessor info on the county website
Neighborhood: 04083
Nearby schools
GreatSchools rating
- 5/10Carl J Lamb SchoolGrades: PK-4Distance: 1.1 mi
- 4/10Sanford Middle SchoolGrades: 5-8Distance: 1.2 mi
- NASanford Regional Technical CenterGrades: Distance: 4.2 mi

Get pre-qualified for a loan
At Zillow Home Loans, we can pre-qualify you in as little as 5 minutes with no impact to your credit score.An equal housing lender. NMLS #10287.

