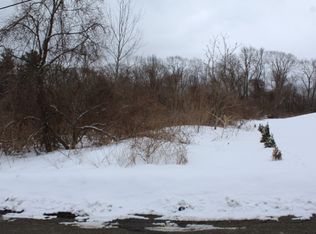3 BR 2.5 Bath 2236 s.f. contemporary located at 4 Kingsbury Rd. Spencer, MA. This home is on a private wooded site, with a very large 12' x 36' recently built deck off the rear of the house. Cathedral ceiling throughout, living room w fireplace stove, whirlpool tub, skylight, new carpet, irrigation system, wrap around detached deck ready for pool, 2 car attached garage, plenty of attic storage space, great potential for fully furnished basement and includes pool table. Trails for horseback riding and hiking adjacent to Mass Audobon wildlife sanctuary, Sibley farm and Spencer State Forest. Roomy Open floor plan with private wooded setting, perfect for someone who wants a unique modern home in a quiet pleasant neighborhood. Showing by appointment Minimum 24 hours notice.
This property is off market, which means it's not currently listed for sale or rent on Zillow. This may be different from what's available on other websites or public sources.
