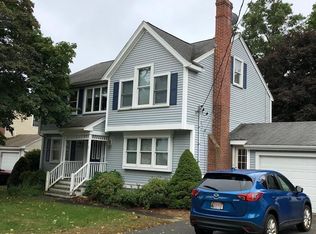Sold for $850,000
$850,000
4 Kingsbury Rd, Canton, MA 02021
4beds
1,980sqft
Single Family Residence
Built in 1953
8,660 Square Feet Lot
$866,100 Zestimate®
$429/sqft
$4,007 Estimated rent
Home value
$866,100
$805,000 - $935,000
$4,007/mo
Zestimate® history
Loading...
Owner options
Explore your selling options
What's special
A stunning Gambrel Colonial home offering 8 rooms, 3-4 beds & 2 full baths. The second-floor primary suite includes a spacious bedroom with two double closets & a modernized (2016) bathroom w/ceramic tile & walk-in shower. The other two bedrooms are roomy w/hardwood floors & double closets. The sun-lit living room has a wood-burning fireplace, while the formal dining room has a chair rail, linen closet & is perfect for entertaining. The bright kitchen includes stainless steel appliances & leads to a cozy 3-season porch, a 4th bedroom currently used as a den with storage closet, a coat closet, a pantry, & family bathroom. Other features include a gorgeous sun-filled great room with a vaulted ceiling & French doors to a deck. The basement offers a media/playroom, storage, & laundry, along with a new water heater (2023) & oilburner. Additional amenities include mini split air conditioning, a 30-year warranty roof (2009), & whole-house exhaust fan, detached garage & hardwood floors.
Zillow last checked: 8 hours ago
Listing updated: February 27, 2025 at 03:47am
Listed by:
Julie Gross 781-801-6369,
Coldwell Banker Realty - Westwood 781-320-0550
Bought with:
Michael Giovangelo
Better Living Real Estate, LLC
Source: MLS PIN,MLS#: 73327074
Facts & features
Interior
Bedrooms & bathrooms
- Bedrooms: 4
- Bathrooms: 2
- Full bathrooms: 2
- Main level bathrooms: 1
Primary bedroom
- Features: Bathroom - Full, Flooring - Hardwood, Cable Hookup, Closet - Double
- Level: Second
- Area: 252
- Dimensions: 21 x 12
Bedroom 2
- Features: Flooring - Hardwood, Closet - Double
- Level: Second
- Area: 152
- Dimensions: 19 x 8
Bedroom 3
- Features: Flooring - Hardwood, Closet - Double
- Level: Second
- Area: 120
- Dimensions: 12 x 10
Bathroom 1
- Features: Bathroom - With Tub & Shower, Flooring - Stone/Ceramic Tile
- Level: Main,First
- Area: 40
- Dimensions: 8 x 5
Bathroom 2
- Features: Bathroom - Tiled With Shower Stall, Flooring - Stone/Ceramic Tile, Remodeled
- Level: Second
- Area: 50
- Dimensions: 10 x 5
Dining room
- Features: Closet - Linen, Flooring - Hardwood, Chair Rail, Lighting - Pendant
- Level: First
- Area: 168
- Dimensions: 14 x 12
Family room
- Features: Flooring - Hardwood, French Doors, Cable Hookup, Deck - Exterior, Exterior Access, High Speed Internet Hookup, Remodeled, Half Vaulted Ceiling(s)
- Level: Main,First
- Area: 288
- Dimensions: 16 x 18
Kitchen
- Features: Closet, Flooring - Stone/Ceramic Tile, Dining Area, Pantry, Countertops - Stone/Granite/Solid, Countertops - Upgraded, French Doors, Remodeled, Stainless Steel Appliances
- Level: Main,First
- Area: 396
- Dimensions: 22 x 18
Living room
- Features: Flooring - Hardwood, Window(s) - Bay/Bow/Box
- Level: First
- Area: 143
- Dimensions: 13 x 11
Heating
- Baseboard, Oil
Cooling
- Ductless, Whole House Fan
Appliances
- Included: Water Heater, Range, Dishwasher, Microwave, Refrigerator
Features
- Closet, Exercise Room, Den, Sun Room, Internet Available - Broadband, Internet Available - DSL, High Speed Internet
- Flooring: Wood, Hardwood, Flooring - Hardwood
- Doors: Insulated Doors, French Doors
- Windows: Insulated Windows
- Basement: Full,Interior Entry,Bulkhead
- Number of fireplaces: 1
- Fireplace features: Living Room
Interior area
- Total structure area: 1,980
- Total interior livable area: 1,980 sqft
Property
Parking
- Total spaces: 4
- Parking features: Detached, Paved Drive, Off Street, Tandem, Paved
- Garage spaces: 1
- Uncovered spaces: 3
Accessibility
- Accessibility features: No
Features
- Patio & porch: Porch - Enclosed, Deck
- Exterior features: Porch - Enclosed, Deck, Rain Gutters, Garden
Lot
- Size: 8,660 sqft
- Features: Level
Details
- Parcel number: M:63 P:20,55908
- Zoning: SRB
Construction
Type & style
- Home type: SingleFamily
- Architectural style: Colonial
- Property subtype: Single Family Residence
Materials
- Frame
- Foundation: Concrete Perimeter
- Roof: Shingle
Condition
- Year built: 1953
Utilities & green energy
- Electric: 220 Volts
- Sewer: Public Sewer
- Water: Public
- Utilities for property: for Electric Range
Community & neighborhood
Community
- Community features: Public Transportation, Shopping, Park, Walk/Jog Trails, Golf, Medical Facility, Conservation Area, Highway Access, House of Worship, Public School, T-Station
Location
- Region: Canton
Other
Other facts
- Listing terms: Contract
Price history
| Date | Event | Price |
|---|---|---|
| 2/26/2025 | Sold | $850,000+6.3%$429/sqft |
Source: MLS PIN #73327074 Report a problem | ||
| 1/17/2025 | Listed for sale | $800,000$404/sqft |
Source: MLS PIN #73327074 Report a problem | ||
Public tax history
| Year | Property taxes | Tax assessment |
|---|---|---|
| 2025 | $6,552 +3.1% | $662,500 +4% |
| 2024 | $6,353 +1.4% | $637,200 +7.5% |
| 2023 | $6,263 +2.7% | $592,500 +10.3% |
Find assessor info on the county website
Neighborhood: 02021
Nearby schools
GreatSchools rating
- 8/10Lt Peter M Hansen ElementaryGrades: K-5Distance: 0.3 mi
- 7/10Wm H Galvin Middle SchoolGrades: 6-8Distance: 0.5 mi
- 9/10Canton High SchoolGrades: 9-12Distance: 1.5 mi
Schools provided by the listing agent
- Elementary: Hansen
- Middle: Galvin
- High: Canton
Source: MLS PIN. This data may not be complete. We recommend contacting the local school district to confirm school assignments for this home.
Get a cash offer in 3 minutes
Find out how much your home could sell for in as little as 3 minutes with a no-obligation cash offer.
Estimated market value$866,100
Get a cash offer in 3 minutes
Find out how much your home could sell for in as little as 3 minutes with a no-obligation cash offer.
Estimated market value
$866,100
