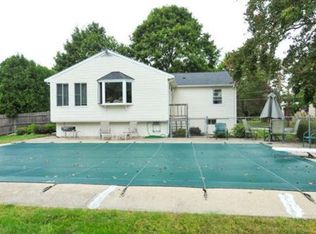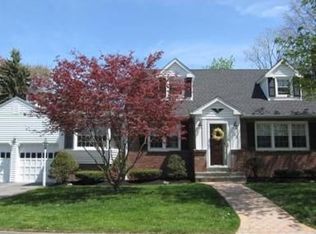Sold for $582,000 on 03/14/24
$582,000
4 Kings Grant Rd, Westborough, MA 01581
2beds
1,260sqft
Single Family Residence
Built in 1962
0.78 Acres Lot
$642,000 Zestimate®
$462/sqft
$2,943 Estimated rent
Home value
$642,000
$610,000 - $681,000
$2,943/mo
Zestimate® history
Loading...
Owner options
Explore your selling options
What's special
WOW - Quaint home resides in quiet residential Westborough neighborhood. Outside you will find meticulously manicured landscaping with one of the largest back yards in the neighborhood. Fenced in, with attached deck too! Main level offers living room with fireplace, updated bathroom, 2 bedrooms and updated kitchen with granite countertops, custom tile backsplash, soft close cabinets stainless steel appliances and twin ovens. Down stairs bonus partial finished basement has not been included in the square footage but add approximately 400 square feet consisting of two rooms, would be perfect for home gym or additional family room and office.Very well maintained with supporting documentation for new heating system (2013) wall to wall carpet (2017) roof (2011) chimney (2006) Windows (2006) High efficiency heat pump (2016) amongst many other miscellaneous items. Make your appointment to view right away!
Zillow last checked: 8 hours ago
Listing updated: April 09, 2024 at 08:00am
Listed by:
David Geraway 508-981-4638,
Properties Central Realty 508-499-7600
Bought with:
Marie Presti
The Presti Group, Inc.
Source: MLS PIN,MLS#: 73180620
Facts & features
Interior
Bedrooms & bathrooms
- Bedrooms: 2
- Bathrooms: 2
- Full bathrooms: 2
Primary bedroom
- Features: Flooring - Hardwood
- Level: First
- Area: 207
- Dimensions: 23 x 9
Bedroom 2
- Features: Flooring - Hardwood
- Level: First
- Area: 81
- Dimensions: 9 x 9
Primary bathroom
- Features: Yes
Bathroom 1
- Features: Bathroom - Full, Flooring - Stone/Ceramic Tile, Countertops - Stone/Granite/Solid
- Level: First
- Area: 40
- Dimensions: 10 x 4
Bathroom 2
- Features: Bathroom - Full, Flooring - Stone/Ceramic Tile, Countertops - Stone/Granite/Solid
- Level: First
- Area: 25
- Dimensions: 5 x 5
Family room
- Features: Cable Hookup
- Level: Basement
- Area: 200
- Dimensions: 20 x 10
Kitchen
- Features: Countertops - Stone/Granite/Solid, Cabinets - Upgraded
- Level: First
- Area: 90
- Dimensions: 10 x 9
Living room
- Features: Flooring - Wall to Wall Carpet, Deck - Exterior, Exterior Access
- Level: Main,First
- Area: 253
- Dimensions: 23 x 11
Heating
- Electric
Cooling
- Ductless
Appliances
- Laundry: In Basement
Features
- Bonus Room
- Flooring: Tile, Carpet, Hardwood
- Basement: Full,Partially Finished
- Number of fireplaces: 1
- Fireplace features: Living Room
Interior area
- Total structure area: 1,260
- Total interior livable area: 1,260 sqft
Property
Parking
- Total spaces: 5
- Parking features: Under, Off Street
- Attached garage spaces: 1
- Uncovered spaces: 4
Lot
- Size: 0.78 Acres
- Features: Cleared, Level
Details
- Parcel number: M:0020 B:000115 L:0,1734709
- Zoning: R
Construction
Type & style
- Home type: SingleFamily
- Architectural style: Split Entry
- Property subtype: Single Family Residence
Materials
- Foundation: Concrete Perimeter
Condition
- Year built: 1962
Utilities & green energy
- Electric: 200+ Amp Service
- Sewer: Public Sewer
- Water: Public
Community & neighborhood
Community
- Community features: Public Transportation, Shopping, Golf, Medical Facility, Laundromat, Conservation Area, Highway Access, House of Worship, Private School, Public School
Location
- Region: Westborough
Other
Other facts
- Road surface type: Paved
Price history
| Date | Event | Price |
|---|---|---|
| 3/14/2024 | Sold | $582,000-2.8%$462/sqft |
Source: MLS PIN #73180620 | ||
| 2/18/2024 | Contingent | $599,000$475/sqft |
Source: MLS PIN #73180620 | ||
| 2/15/2024 | Price change | $599,000-4.2%$475/sqft |
Source: MLS PIN #73180620 | ||
| 1/12/2024 | Price change | $625,000-2.2%$496/sqft |
Source: MLS PIN #73180620 | ||
| 12/1/2023 | Price change | $639,000-1.7%$507/sqft |
Source: MLS PIN #73180620 | ||
Public tax history
| Year | Property taxes | Tax assessment |
|---|---|---|
| 2025 | $9,261 +6.5% | $568,500 +7.3% |
| 2024 | $8,692 +5.5% | $529,700 +8.3% |
| 2023 | $8,238 +6.2% | $489,200 +16.6% |
Find assessor info on the county website
Neighborhood: 01581
Nearby schools
GreatSchools rating
- 7/10Armstrong Elementary SchoolGrades: K-3Distance: 0.2 mi
- 8/10Sarah W Gibbons Middle SchoolGrades: 7-8Distance: 0.1 mi
- 9/10Westborough High SchoolGrades: 9-12Distance: 0.8 mi
Get a cash offer in 3 minutes
Find out how much your home could sell for in as little as 3 minutes with a no-obligation cash offer.
Estimated market value
$642,000
Get a cash offer in 3 minutes
Find out how much your home could sell for in as little as 3 minutes with a no-obligation cash offer.
Estimated market value
$642,000

