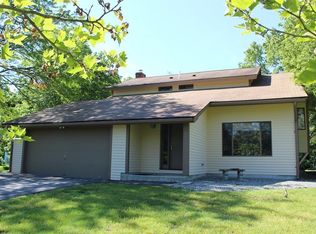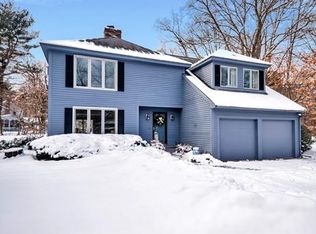A condo alternative with all the ambiance of a Country Cottage! This well maintained Contemporary home is attractively sited on a half acre lot complete with lovely designed gardens. Functional and bright open floor plan - cathedral ceiling. Master suite includes a dressing area. Plenty of storage in garage and attic. Four bedroom septic. Near commuter rail, shopping and West Acton Village.
This property is off market, which means it's not currently listed for sale or rent on Zillow. This may be different from what's available on other websites or public sources.

