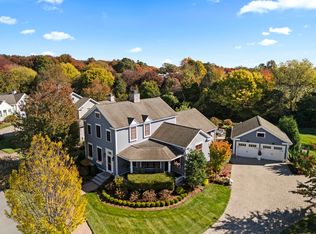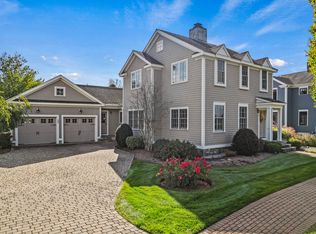This "Carriage House" style home is located in "The Hammocks on the Sound"- a luxury active 55+ community of 53 individual custom "Energy Star" homes located on the Hammock River and a short distance to Town, Marinas, the Town Beach and Clinton Country Club. As you enter through the front door your view through the charming living room (with gas fireplace) is the beautiful, private patio area. Also off the living room is a welcoming Sun Room with a tile floor. The gourmet kitchen with granite counters and stainless steel appliances opens to the dining room which has french doors to the patio area. The first floor master bedroom has a large walk in closet, en suite bath, a cathedral ceiling and another french door to the patio area. The mud room, powder room, laundry room and walk in pantry complete the first floor. Upstairs are two more bedrooms which share a Jack and Jill bath and an upstairs landing area which could be used as home office space. Only the finest of materials were used in the construction of this home..all designed for low maintenance. The association takes care of mowing, fertilizing and watering all lawns. It also includes removing snow and trash and maintains the septic systems and irrigation systems. If you are looking for a sunny, well kept, home in a great location - this is the one for you! 3 Bedrooms 2 1/2 Bathrooms This Carriage House style home is in "The Hammocks on the Sound"- a luxury active 55+ community of 53 individual custom Energy Star homes on the Hammock River, a short distance to Town, Marinas, the Beach and Clinton Country Club. Only the finest of materials were used in the construction of this home...all designed for low maintenance. The association takes care of mowing, fertilizing and watering all lawns and also includes removing snow, trash and maintains the septic systems and irrigation systems...$300 mo. As you enter through the front door your view through the charming living room (with gas fireplace) is the beautiful, private patio area. The kitchen opens to the dining room which has french doors to the patio . The first floor master bedroom has a walk in closet, en suite bath, and another french door to the patio. The Sun room, powder room, laundry room and walk in pantry complete the first floor. Upstairs are two more bedrooms , a Jack and Jill bath, and an upstairs landing area which could be used as home office. A sunny, pristine home in the perfect location!
This property is off market, which means it's not currently listed for sale or rent on Zillow. This may be different from what's available on other websites or public sources.



