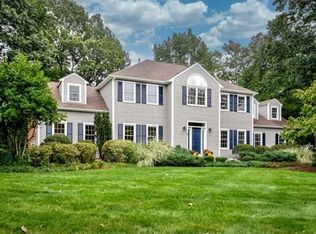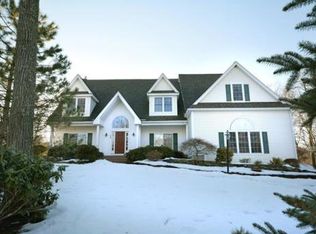ELEGANTLY SITUATED COLONIAL WITH INGROUND POOL IN SPRINGWOOD ESTATES! The exterior and some of the interior freshly painted. Enter your new home through mudroom or via granite front steps into a spacious hardwood foyer. Granite countertops grace the spacious kitchen w/SS appliances, double oven & lots of space. Step from the kitchen to the formal dining room, or to the tiled sunroom w/ceiling fan for summer enjoyment. The warm & inviting family room, also off kitchen, features a stone fireplace for those cold winter evenings. Work from home in comfort in office adjoining the living room. Upstairs, you will find a beautiful master suite complete w/sitting room, and a stunning, recently renovated, master bathroom. Three additional nicely sized bedrooms and a bath complete the second floor. The finished basement offers flex space for a workout area or game room, plus the added feature of a cedar closet. Add your personal touches! Amazing value for this size home in this neighborhood!
This property is off market, which means it's not currently listed for sale or rent on Zillow. This may be different from what's available on other websites or public sources.

