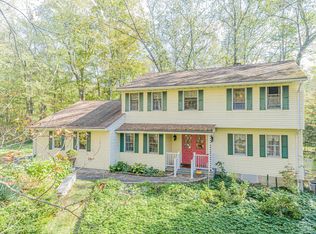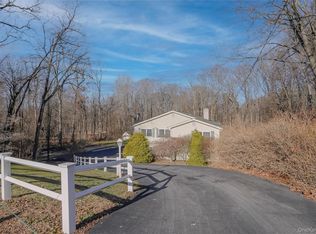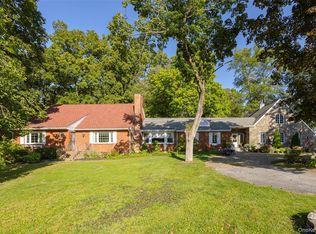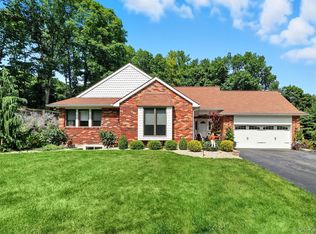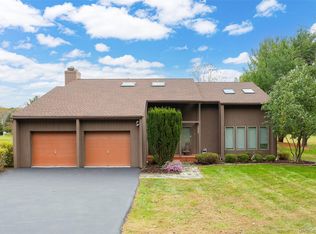Oversized custom raised ranch privately situated on beautiful 1.6 acre parcel. Versatile floor plan includes large annex with apartment conducive to in-law suite or guest quarters. Main home includes massive living room/dining room combo complete with fireplace and cathedral ceiling, which flows seamlessly to sunroom w/cathedral ceiling and access to two tiered composite deck. Spacious eat-in kitchen w/granite counter & pantry. Primary bedroom w/walk-in closet, second closet plus ensuite bathroom. Two additional well proportioned bedrooms & full bathroom complete the main level layout. Lower level includes family room w/fireplace, half bathroom/laundry room & access to three season room, ideal for entertaining. Oversized two car garage & shed for abundant storage. Accessory apartment offers attractive layout and designer finishes. Open floor plan featuring kitchen w/custom cabinetry, granite counter, center island, walk-in pantry plus second pantry. Spacious living room/dining area with hardwood floor & crown molding. Large bedroom w/cathedral ceiling & walk-in closet plus office/den. Glamorous bathroom complete with cathedral ceiling, skylight and tile shower. Quiet & private yet located just minutes from schools, shopping, area attractions & commuter routes. The perfect place to entertain .
For sale
$675,000
4 Kilmer Road, Hyde Park, NY 12538
4beds
3,777sqft
Single Family Residence, Residential
Built in 1978
1.6 Acres Lot
$-- Zestimate®
$179/sqft
$-- HOA
What's special
Oversized custom raised ranchCathedral ceiling
- 37 days |
- 750 |
- 36 |
Zillow last checked: 8 hours ago
Listing updated: December 02, 2025 at 10:35am
Listing by:
BHHS Hudson Valley Properties 845-473-1650,
Daniel Axtmann 845-702-7060
Source: OneKey® MLS,MLS#: 940108
Tour with a local agent
Facts & features
Interior
Bedrooms & bathrooms
- Bedrooms: 4
- Bathrooms: 4
- Full bathrooms: 3
- 1/2 bathrooms: 1
Heating
- Baseboard, Forced Air, Hot Water, Oil, Propane
Cooling
- Central Air
Appliances
- Included: Microwave, Range, Refrigerator
- Laundry: Washer/Dryer Hookup, Electric Dryer Hookup, Laundry Room, Multiple Locations, Washer Hookup
Features
- First Floor Bedroom, First Floor Full Bath, Beamed Ceilings, Cathedral Ceiling(s), Ceiling Fan(s), Crown Molding, Eat-in Kitchen, Entrance Foyer, Formal Dining, Granite Counters, In-Law Floorplan, Pantry, Primary Bathroom
- Flooring: Carpet, Hardwood, Tile
- Basement: Finished
- Attic: Pull Stairs
- Number of fireplaces: 2
Interior area
- Total structure area: 3,777
- Total interior livable area: 3,777 sqft
Property
Parking
- Total spaces: 2
- Parking features: Driveway, Garage
- Garage spaces: 2
- Has uncovered spaces: Yes
Features
- Patio & porch: Deck
Lot
- Size: 1.6 Acres
Details
- Parcel number: 1332006165047802580000
- Special conditions: None
Construction
Type & style
- Home type: SingleFamily
- Property subtype: Single Family Residence, Residential
Materials
- Aluminum Siding, Stone, Stucco
- Foundation: Block
Condition
- Year built: 1978
Utilities & green energy
- Sewer: Septic Tank
- Utilities for property: Cable Connected, Electricity Connected, Propane
Community & HOA
HOA
- Has HOA: No
Location
- Region: Hyde Park
Financial & listing details
- Price per square foot: $179/sqft
- Tax assessed value: $453,500
- Annual tax amount: $10,349
- Date on market: 12/1/2025
- Cumulative days on market: 38 days
- Listing agreement: Exclusive Right To Sell
- Electric utility on property: Yes
Estimated market value
Not available
Estimated sales range
Not available
Not available
Price history
Price history
| Date | Event | Price |
|---|---|---|
| 12/1/2025 | Listed for sale | $675,000-9.4%$179/sqft |
Source: | ||
| 10/2/2025 | Listing removed | $745,000$197/sqft |
Source: | ||
| 4/2/2025 | Listed for sale | $745,000$197/sqft |
Source: | ||
Public tax history
Public tax history
| Year | Property taxes | Tax assessment |
|---|---|---|
| 2024 | -- | $161,000 |
| 2023 | -- | $161,000 |
| 2022 | -- | $161,000 |
Find assessor info on the county website
BuyAbility℠ payment
Estimated monthly payment
Boost your down payment with 6% savings match
Earn up to a 6% match & get a competitive APY with a *. Zillow has partnered with to help get you home faster.
Learn more*Terms apply. Match provided by Foyer. Account offered by Pacific West Bank, Member FDIC.Climate risks
Neighborhood: 12538
Nearby schools
GreatSchools rating
- 3/10Netherwood SchoolGrades: K-5Distance: 2.1 mi
- 4/10Haviland Middle SchoolGrades: 6-8Distance: 1.3 mi
- 4/10Franklin D Roosevelt Senior High SchoolGrades: 9-12Distance: 2.5 mi
Schools provided by the listing agent
- Elementary: Netherwood
- Middle: Haviland Middle School
- High: Franklin D Roosevelt Senior High School
Source: OneKey® MLS. This data may not be complete. We recommend contacting the local school district to confirm school assignments for this home.
- Loading
- Loading
