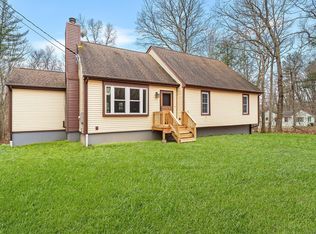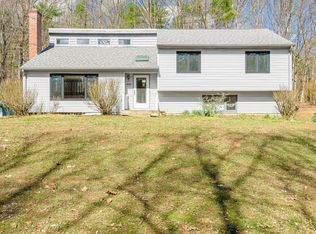^This house had the entire foundation replaced (10/29/2019), new painting and hardwood floors were redone. It is a beautiful well working house on the corner of Turnpike Road and Kidderbrook Road. The interior is spacious with many skylights in the main living area and master bedroom. Its full of natural light and the sunroom with ceramic tile floor (2012) with front and back sliders, compliments the house. the kitchen (updated 2012) has granite countertops, new cabinets, new ceramic tile floor, stainless steel appliances, glass bowl sinks and opens up to a cathedral ceiling LR (with freshly sealed and beaming HW floors) with bow windows. The master bedroom , with its own full bath (16x16 just the room with new hardwood flooring installed in 2104) offers privacy and space. The basement is full and houses the oil furnace with domestic hot water and has access to the 2-car garage underneath. The landscaping is mature and will be tended to more work in the spring because of the disruption in putting in a new foundation. There is an attic located off the master bedroom. If you need your own bedroom on the first floor with a full bath, in addition to another full bath, on the first floor, this house is designed in this manner. Its a great house to see and appreciate.
This property is off market, which means it's not currently listed for sale or rent on Zillow. This may be different from what's available on other websites or public sources.

