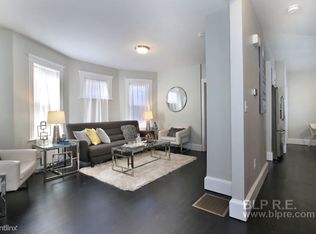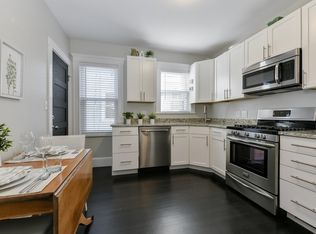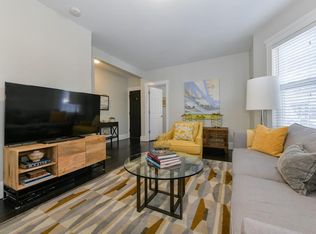Sold for $515,000 on 01/04/24
Street View
$515,000
4 Kevin Rd UNIT 1, Dorchester, MA 02125
3beds
2baths
1,042sqft
Condo
Built in 2018
-- sqft lot
$583,700 Zestimate®
$494/sqft
$3,560 Estimated rent
Home value
$583,700
$543,000 - $625,000
$3,560/mo
Zestimate® history
Loading...
Owner options
Explore your selling options
What's special
4 Kevin Rd UNIT 1, Dorchester, MA 02125 is a condo home that contains 1,042 sq ft and was built in 2018. It contains 3 bedrooms and 2 bathrooms. This home last sold for $515,000 in January 2024.
The Zestimate for this house is $583,700. The Rent Zestimate for this home is $3,560/mo.
Facts & features
Interior
Bedrooms & bathrooms
- Bedrooms: 3
- Bathrooms: 2
Heating
- Forced air
Interior area
- Total interior livable area: 1,042 sqft
Property
Features
- Exterior features: Other
Details
- Parcel number: DORCW13P01775S002
Construction
Type & style
- Home type: Condo
Materials
- Roof: Other
Condition
- Year built: 2018
Community & neighborhood
Location
- Region: Dorchester
Price history
| Date | Event | Price |
|---|---|---|
| 3/22/2024 | Listing removed | -- |
Source: Zillow Rentals | ||
| 3/4/2024 | Price change | $3,550-1.4%$3/sqft |
Source: Zillow Rentals | ||
| 2/12/2024 | Price change | $3,600-5.3%$3/sqft |
Source: Zillow Rentals | ||
| 2/1/2024 | Price change | $3,800-5%$4/sqft |
Source: Zillow Rentals | ||
| 1/22/2024 | Listed for rent | $4,000$4/sqft |
Source: Zillow Rentals | ||
Public tax history
| Year | Property taxes | Tax assessment |
|---|---|---|
| 2026 | $6,244 +19.9% | $539,200 +12.9% |
| 2025 | $5,206 +4.6% | $477,600 +3.1% |
| 2024 | $4,977 +3.6% | $463,400 +5% |
Find assessor info on the county website
Neighborhood: North Dorchester
Nearby schools
GreatSchools rating
- 4/10Everett Elementary SchoolGrades: PK-6Distance: 0.2 mi
- 3/10Lilla G. Frederick Middle SchoolGrades: 6-8Distance: 0.9 mi
- 3/10Boston Arts AcademyGrades: 9-12Distance: 1.1 mi
Get a cash offer in 3 minutes
Find out how much your home could sell for in as little as 3 minutes with a no-obligation cash offer.
Estimated market value
$583,700
Get a cash offer in 3 minutes
Find out how much your home could sell for in as little as 3 minutes with a no-obligation cash offer.
Estimated market value
$583,700


