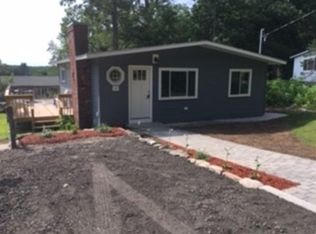Sold for $495,000
$495,000
4 Kerney Rd, Douglas, MA 01516
2beds
1,903sqft
Single Family Residence
Built in 2010
0.44 Acres Lot
$516,300 Zestimate®
$260/sqft
$2,178 Estimated rent
Home value
$516,300
$485,000 - $552,000
$2,178/mo
Zestimate® history
Loading...
Owner options
Explore your selling options
What's special
Wonderful home in the Wallum Lake& Douglas State Forest area! Just in time for summer! Perfect for anyone who loves hiking trails, fishing, hunting, and relaxing by the lake! Spacious open floor plan makes for easy living and entertaining. The 1st floor features beautiful hardwood flooring throughout! The living room offers a cozy wood burning fireplace & recess lighting. Sliding doors off the dining room/open kitchen area make for easy access to back deck & patio. Enjoy gathering around the kitchen island, while utilizing the granite countertops, & stainless-steel appliances. The 1st floor also holds a half bath with laundry & the primary bedroom complete with its own full bath. Upstairs is a 2nd spacious bedroom also with full private bath! 2nd bedroom could made into 2 beds for 3. Walk out basement with potential to finish, 1 car garage underneath & a lovely back yard & patio space. Deeded private beach rights at Wallum Lake as a part of the Wallum Lake Terrace community.
Zillow last checked: 8 hours ago
Listing updated: June 06, 2024 at 06:20pm
Listed by:
The Riel Estate Team 774-200-8697,
Keller Williams Pinnacle Central 508-754-3020,
Nathan Riel 774-200-8697
Bought with:
Paul Hernandez
LPT Realty, LLC
Source: MLS PIN,MLS#: 73232357
Facts & features
Interior
Bedrooms & bathrooms
- Bedrooms: 2
- Bathrooms: 3
- Full bathrooms: 2
- 1/2 bathrooms: 1
Primary bedroom
- Features: Bathroom - Full, Flooring - Hardwood
- Level: First
- Area: 176
- Dimensions: 11 x 16
Bedroom 2
- Features: Closet, Flooring - Wall to Wall Carpet
- Level: Second
- Area: 688
- Dimensions: 16 x 43
Bathroom 1
- Features: Bathroom - Half, Dryer Hookup - Electric, Washer Hookup
- Level: First
- Area: 72
- Dimensions: 12 x 6
Bathroom 2
- Features: Bathroom - Full, Bathroom - With Tub & Shower, Flooring - Stone/Ceramic Tile, Countertops - Upgraded
- Level: First
- Area: 60
- Dimensions: 5 x 12
Bathroom 3
- Features: Bathroom - Full, Bathroom - With Tub & Shower, Flooring - Stone/Ceramic Tile, Countertops - Upgraded
- Level: Second
- Area: 64
- Dimensions: 8 x 8
Dining room
- Features: Flooring - Hardwood, Exterior Access, Open Floorplan, Slider, Lighting - Pendant
- Level: First
- Area: 156
- Dimensions: 12 x 13
Kitchen
- Features: Flooring - Hardwood, Pantry, Countertops - Stone/Granite/Solid, Kitchen Island, Open Floorplan, Recessed Lighting, Stainless Steel Appliances
- Level: First
- Area: 156
- Dimensions: 12 x 13
Living room
- Features: Flooring - Hardwood, Open Floorplan, Recessed Lighting
- Level: First
- Area: 220
- Dimensions: 11 x 20
Heating
- Forced Air, Oil, Wood
Cooling
- Central Air
Appliances
- Included: Range, Dishwasher, Microwave, Refrigerator
- Laundry: Flooring - Stone/Ceramic Tile, First Floor, Electric Dryer Hookup, Washer Hookup
Features
- Flooring: Wood, Tile, Carpet
- Basement: Full,Walk-Out Access,Interior Entry,Garage Access,Unfinished
- Number of fireplaces: 1
- Fireplace features: Living Room
Interior area
- Total structure area: 1,903
- Total interior livable area: 1,903 sqft
Property
Parking
- Total spaces: 5
- Parking features: Attached, Under, Garage Faces Side, Off Street, Stone/Gravel
- Attached garage spaces: 1
- Uncovered spaces: 4
Features
- Patio & porch: Deck, Patio
- Exterior features: Deck, Patio, Rain Gutters, Stone Wall
- Waterfront features: Lake/Pond, Beach Ownership(Private, Deeded Rights)
Lot
- Size: 0.44 Acres
- Features: Corner Lot, Wooded, Gentle Sloping
Details
- Parcel number: M:0284 B:0000153 L:,4196632
- Zoning: RA
Construction
Type & style
- Home type: SingleFamily
- Architectural style: Cape
- Property subtype: Single Family Residence
Materials
- Frame
- Foundation: Concrete Perimeter
- Roof: Shingle
Condition
- Year built: 2010
Utilities & green energy
- Electric: Circuit Breakers
- Sewer: Private Sewer
- Water: Private
- Utilities for property: for Electric Range, for Electric Dryer, Washer Hookup
Community & neighborhood
Location
- Region: Douglas
Price history
| Date | Event | Price |
|---|---|---|
| 6/6/2024 | Sold | $495,000-1%$260/sqft |
Source: MLS PIN #73232357 Report a problem | ||
| 5/2/2024 | Listed for sale | $499,900$263/sqft |
Source: MLS PIN #73232357 Report a problem | ||
Public tax history
| Year | Property taxes | Tax assessment |
|---|---|---|
| 2025 | $5,520 +1.4% | $419,100 +4% |
| 2024 | $5,446 +2.7% | $402,800 +9% |
| 2023 | $5,305 +4.7% | $369,400 +21.9% |
Find assessor info on the county website
Neighborhood: 01516
Nearby schools
GreatSchools rating
- NADouglas Primary SchoolGrades: PK-1Distance: 4.8 mi
- 7/10Douglas Middle SchoolGrades: 6-8Distance: 4.9 mi
- 5/10Douglas High SchoolGrades: 9-12Distance: 5 mi
Get a cash offer in 3 minutes
Find out how much your home could sell for in as little as 3 minutes with a no-obligation cash offer.
Estimated market value$516,300
Get a cash offer in 3 minutes
Find out how much your home could sell for in as little as 3 minutes with a no-obligation cash offer.
Estimated market value
$516,300
