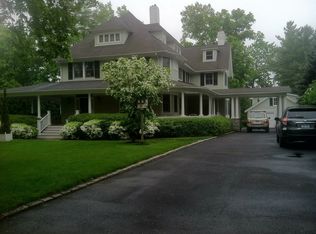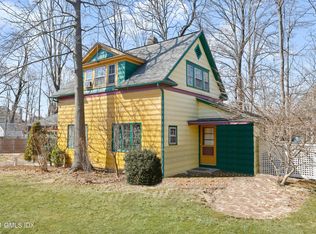Fabulous in mint condition home in Old Greenwich South of the Village, located on a sought after street, with access to private ''Little Beach'' at the end of the road. The bright open floor-plan features a chef's kitchen overlooking the dining area and family room. Elegant living room and office complete the 1st floor. The Master suite with a luxurious bathroom, additional 3 bedrooms, 2 baths, laundry and a family/bonus room (5th bedroom) with vaulted ceiling, all on the second floor. Hardwood floors and central a/c throughout. Enjoy outdoor living in the private, large sunny backyard, with room for dining and seating areas. Possibly potential for a pool. Not in the floodzone. House available to be sold fully furnished, contact listing agent for more information.
This property is off market, which means it's not currently listed for sale or rent on Zillow. This may be different from what's available on other websites or public sources.

