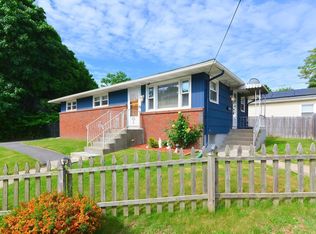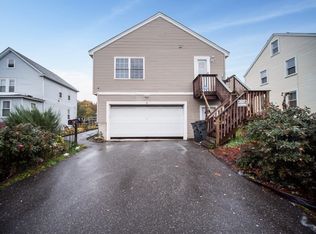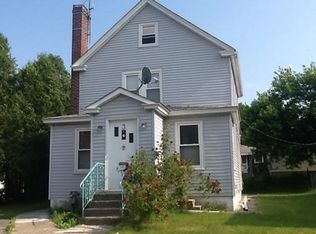CUTE AND COZY RANCH STYLE HOME. BUILT IN 1990 THIS HOME HAS 3 BEDS, 1 1/2 BATHS, AND OVER 1100 SQ FT OF ACTUAL LIVING SPACE.THIS HOME IS MOVE IN READY WITH FRESH PAINT, NEW CARPETS, UPDATED BATHROOMS, AND NEW APPLIANCES. ALSO FEATURES A FULL BASEMENT FOR PLENTY OF STORAGE WITH FRESHLY DRY LOCK PAINTED FLOORS. THERE IS A NICE AREA FOR LAUNDRY WITH WASH SINK AND HOOK UPS. LOCATED CLOSE TO ALL TOWNS AMENITIES AND HIGHWAYS FOR YOUR CONVENIENCE. CHARMING HOUSE WITH GREAT CURB APPEAL.
This property is off market, which means it's not currently listed for sale or rent on Zillow. This may be different from what's available on other websites or public sources.


