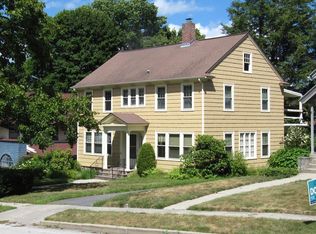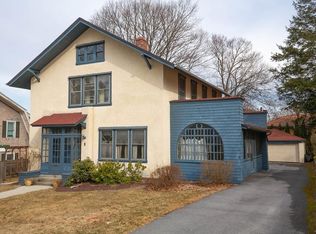Absolutely stunning Spanish Mission Style Colonial ~ Grand foyer is open with magnificent stain glass and a split marble staircase to wrap around balcony ~ Kitchen has granite countertops, Commercial stainless steel appliances, hardwood cabinets and has great flow for entertaining ~ Formal 30' front to back living room ~ Lower level has a home theater and a full bath ~ Second floor has 4 bedrooms, a powder room, 2 full baths and is air conditioned ~ Commuter rail, airport, hospitals, colleges and entertainment nearby ~ A Worcester gem!
This property is off market, which means it's not currently listed for sale or rent on Zillow. This may be different from what's available on other websites or public sources.

