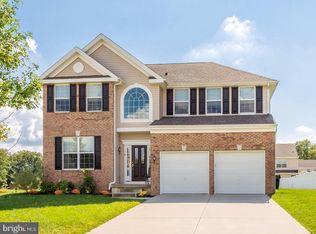Sold for $456,000 on 05/28/25
$456,000
4 Kensington Ln, Berlin, NJ 08009
4beds
2,372sqft
Single Family Residence
Built in 2012
0.28 Acres Lot
$475,900 Zestimate®
$192/sqft
$3,684 Estimated rent
Home value
$475,900
$419,000 - $543,000
$3,684/mo
Zestimate® history
Loading...
Owner options
Explore your selling options
What's special
Welcome to this spacious 4-bedroom, 2.5-bath home nestled in the desirable Westbury Hunt community of Berlin. Situated on a generous lot, this property offers great curb appeal with a well-maintained lawn, mature landscaping, and a fully fenced backyard for added privacy. Step inside to a traditional layout featuring a bright two-story foyer that flows seamlessly into both the formal living room and dining room — perfect spaces for gatherings and entertaining. The kitchen offers ample cabinetry, a large pantry, and an eat-in area with sliding glass doors leading to the backyard and paver patio — an ideal setting for morning coffee or summer barbecues. Adjacent to the kitchen is a cozy family room with large windows that fill the space with natural light and provide views of the backyard. The main level also features a formal living room, a spacious dining area, a powder room, and a convenient laundry room. Upstairs, you’ll find four generously sized bedrooms, including a primary suite complete with a private bath featuring a soaking tub, separate shower, and a large walk-in closet. A full hall bathroom serves the additional bedrooms. The home also offers a full basement, perfect for storage or ready to be finished to suit your needs. With its prime location, classic layout, and endless potential, this home is ready for its next owner to make it their own. Home includes a home security system and a full house generator. Schedule your private tour today and see all that this wonderful home has to offer!
Zillow last checked: 8 hours ago
Listing updated: May 29, 2025 at 08:28am
Listed by:
Val Nunnenkamp 609-313-1454,
Keller Williams Realty - Marlton
Bought with:
Nicole Truitt, 2446026
Keller Williams Realty - Marlton
Source: Bright MLS,MLS#: NJCD2090392
Facts & features
Interior
Bedrooms & bathrooms
- Bedrooms: 4
- Bathrooms: 3
- Full bathrooms: 2
- 1/2 bathrooms: 1
- Main level bathrooms: 1
Primary bedroom
- Level: Upper
Bedroom 2
- Level: Upper
Bedroom 3
- Level: Upper
Bedroom 4
- Level: Upper
Basement
- Level: Lower
Dining room
- Level: Main
Family room
- Level: Main
Foyer
- Level: Main
Kitchen
- Level: Main
Laundry
- Level: Main
Living room
- Level: Main
Heating
- Forced Air, Natural Gas
Cooling
- Central Air, Electric
Appliances
- Included: Gas Water Heater
- Laundry: Laundry Room
Features
- Basement: Unfinished
- Has fireplace: No
Interior area
- Total structure area: 2,372
- Total interior livable area: 2,372 sqft
- Finished area above ground: 2,372
- Finished area below ground: 0
Property
Parking
- Total spaces: 2
- Parking features: Garage Faces Front, Attached, Driveway
- Attached garage spaces: 2
- Has uncovered spaces: Yes
Accessibility
- Accessibility features: None
Features
- Levels: Two
- Stories: 2
- Pool features: None
Lot
- Size: 0.28 Acres
- Dimensions: 85.00 x 145.00
Details
- Additional structures: Above Grade, Below Grade
- Parcel number: 3603901 0400009
- Zoning: PR3
- Special conditions: Standard
Construction
Type & style
- Home type: SingleFamily
- Architectural style: Traditional
- Property subtype: Single Family Residence
Materials
- Vinyl Siding
- Foundation: Concrete Perimeter
Condition
- New construction: No
- Year built: 2012
Utilities & green energy
- Sewer: Public Sewer
- Water: Public
Community & neighborhood
Location
- Region: Berlin
- Subdivision: Westbury Hunt
- Municipality: WINSLOW TWP
Other
Other facts
- Listing agreement: Exclusive Right To Sell
- Listing terms: Cash,Conventional,FHA,VA Loan
- Ownership: Fee Simple
Price history
| Date | Event | Price |
|---|---|---|
| 5/28/2025 | Sold | $456,000+1.4%$192/sqft |
Source: | ||
| 5/12/2025 | Pending sale | $449,900$190/sqft |
Source: | ||
| 4/23/2025 | Contingent | $449,900$190/sqft |
Source: | ||
| 4/21/2025 | Listed for sale | $449,900+80%$190/sqft |
Source: | ||
| 2/24/2012 | Sold | $249,965+524.9%$105/sqft |
Source: Public Record | ||
Public tax history
| Year | Property taxes | Tax assessment |
|---|---|---|
| 2025 | $8,660 | $238,900 |
| 2024 | $8,660 -4.6% | $238,900 |
| 2023 | $9,076 +3.2% | $238,900 |
Find assessor info on the county website
Neighborhood: 08009
Nearby schools
GreatSchools rating
- 4/10Winslow Township School No. 5 Elementary SchoolGrades: 4-6Distance: 1.2 mi
- 2/10Winslow Twp Middle SchoolGrades: 7-8Distance: 1.4 mi
- 2/10Winslow Twp High SchoolGrades: 9-12Distance: 1.2 mi
Schools provided by the listing agent
- District: Winslow Township Public Schools
Source: Bright MLS. This data may not be complete. We recommend contacting the local school district to confirm school assignments for this home.

Get pre-qualified for a loan
At Zillow Home Loans, we can pre-qualify you in as little as 5 minutes with no impact to your credit score.An equal housing lender. NMLS #10287.
Sell for more on Zillow
Get a free Zillow Showcase℠ listing and you could sell for .
$475,900
2% more+ $9,518
With Zillow Showcase(estimated)
$485,418