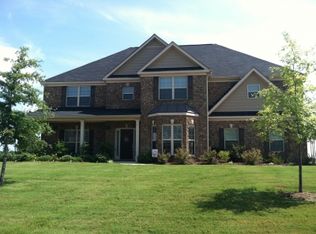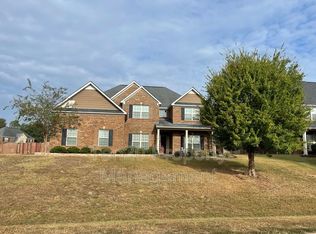Nestled on a large lot with front porch, and covered patio this home features side entry garage, formal living and dining room, family room, large eat in kitchen,with pantry, mud room, and laundry room on the main floor. Upstairs you will find a Jack and Jill bathroom which services two bedroom and the hall bath that services two additional bedrooms. Extra large Master Suite with large sitting area. Roomy master bath and large master closet. Back yard completely fenced.
This property is off market, which means it's not currently listed for sale or rent on Zillow. This may be different from what's available on other websites or public sources.


