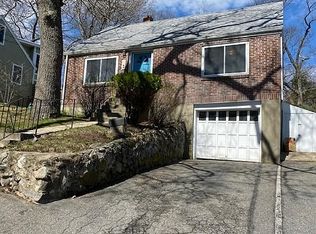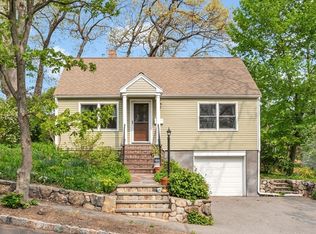Minutes to Brackett School and Robbins Farm! This lovely Colonial was completely renovated in 2005 and offers some wonderful features and amenities. The first floor has a very open floor plan with hardwood floors and a fabulous kitchen with stainless steel appliances and granite counter tops. There's a living room that opens to the den and dining room which overlooks the kitchen. There are lots of windows and combined with the open plan, the house is extremely bright. The second floor has 3 spacious bedrooms and the master has vaulted ceilings and a large walk-in closet. There are two full size bathrooms and the 4th bedroom or playroom is located on the third floor. The yard is quite spacious and the deck overlooks the yard, which is perfect for entertaining.
This property is off market, which means it's not currently listed for sale or rent on Zillow. This may be different from what's available on other websites or public sources.

