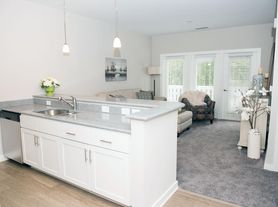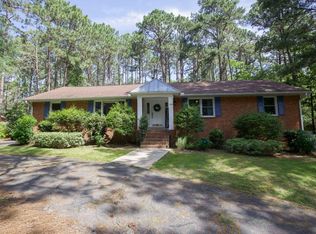Beautiful fully furnished house located near great golf, restaurants and all things Pinehurst! Newly furnished with quality pieces ensure a comfortable stay with two king cozy beds downstairs. Fast WiFi and 65" TVs. The loft area upstairs features a twin XL bed, a sleeper sectional sofa, large screen TV and its own bathroom! Every bedroom has its own bathroom. Enjoy the peaceful deck overlooking the beautiful swaying pines. Property sits at the end of a cul-de-sac so no through traffic very safe and quiet. Enjoy barbecuing and fire pit in the evening in your Adirondack chairs. Maybe a game of cornhole? Everything provided, including fully stocked kitchen, all linens, starter soap, shampoos cleaning supplies, etc.. landscapers take care of the property. You will enjoy your new home- one price for all bills, including TV Internet, electric and water! Pets welcome with approval and extra fees. There's a smaller fully fenced area in the back for dogs. Long or short term available. Welcome home!
Fully furnished property with everything included. All bills including electric, water, trash, Cable TV and hi speed WIFI for $350/mo making move in a breeze. Long or short term available! Absolutely no smoking or vaping or parties. Pets allowed upon approval for deposit and monthly fee. 2 car garage with long driveway for parking.
House for rent
Accepts Zillow applications
$3,300/mo
4 Kemper Woods Ct, Pinehurst, NC 28374
3beds
1,925sqft
Price may not include required fees and charges.
Single family residence
Available Mon Nov 17 2025
Dogs OK
Central air
In unit laundry
Attached garage parking
Forced air
What's special
Adirondack chairsPeaceful deckAll linensFully stocked kitchenStarter soapBeautiful swaying pinesCleaning supplies
- 28 days |
- -- |
- -- |
Travel times
Facts & features
Interior
Bedrooms & bathrooms
- Bedrooms: 3
- Bathrooms: 3
- Full bathrooms: 3
Heating
- Forced Air
Cooling
- Central Air
Appliances
- Included: Dishwasher, Dryer, Freezer, Microwave, Oven, Refrigerator, Washer
- Laundry: In Unit
Features
- Flooring: Carpet, Hardwood, Tile
- Furnished: Yes
Interior area
- Total interior livable area: 1,925 sqft
Property
Parking
- Parking features: Attached
- Has attached garage: Yes
- Details: Contact manager
Features
- Exterior features: Bicycle storage, Heating system: Forced Air, Pet Park, Utilities fee required
Details
- Parcel number: 856307685553
Construction
Type & style
- Home type: SingleFamily
- Property subtype: Single Family Residence
Community & HOA
Location
- Region: Pinehurst
Financial & listing details
- Lease term: 1 Month
Price history
| Date | Event | Price |
|---|---|---|
| 9/13/2025 | Listed for rent | $3,300-5.7%$2/sqft |
Source: Zillow Rentals | ||
| 8/18/2025 | Listing removed | $3,500$2/sqft |
Source: Zillow Rentals | ||
| 5/24/2025 | Listed for rent | $3,500+16.7%$2/sqft |
Source: Zillow Rentals | ||
| 4/22/2025 | Listing removed | $3,000$2/sqft |
Source: Hive MLS #100482233 | ||
| 3/4/2025 | Price change | $3,000-7.7%$2/sqft |
Source: Hive MLS #100482233 | ||

