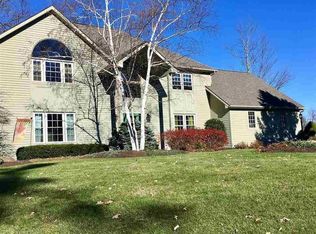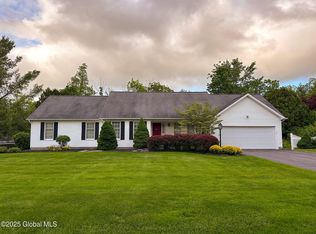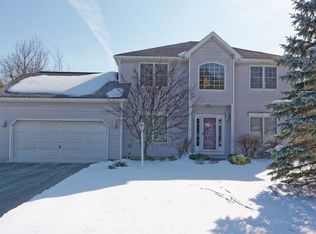Closed
$469,900
4 Kelts Farm Road, Niskayuna, NY 12309
3beds
1,610sqft
Townhouse, Residential
Built in ----
0.29 Acres Lot
$488,200 Zestimate®
$292/sqft
$2,311 Estimated rent
Home value
$488,200
$381,000 - $625,000
$2,311/mo
Zestimate® history
Loading...
Owner options
Explore your selling options
What's special
1st floor living 1,610 sq ft Townhouse with 3 bedrooms, 2 full baths and 9' ceilings. The kitchen will feature an island with granite counters and a pantry. An open concept great room and dining room with a gas fireplace for all your entertaining. A cathedral ceiling highlights the master suite. Conveniences include a mud room, 1st floor laundry and an electric car charger in the 2 car garage. Located across the street from Blatnick Park offering tennis courts, splash park, ball fields, dog park and entry to the bike path which stretches for miles. Bisaillon Custom Builders won the People's Choice award from Capital Region Parade of Homes for the Luxury Homes category. Construction to shortly after contract, ~8 months to build
Zillow last checked: 9 hours ago
Listing updated: August 08, 2025 at 06:06am
Listed by:
Karl Sindel 518-894-6095,
Coldwell Banker Prime Properties,
Caitlin Vallario 518-542-0020,
Coldwell Banker Prime Properties
Bought with:
Thomas Marks, 30MA0342302
Coldwell Banker Prime Properties
Karen M Leggiero, 40LE1080006
Coldwell Banker Prime Properties
Source: Global MLS,MLS#: 202412542
Facts & features
Interior
Bedrooms & bathrooms
- Bedrooms: 3
- Bathrooms: 2
- Full bathrooms: 2
Primary bedroom
- Level: First
Bedroom
- Level: First
Bedroom
- Level: First
Primary bathroom
- Level: First
Full bathroom
- Level: First
Dining room
- Level: First
Great room
- Level: First
Kitchen
- Level: First
Laundry
- Level: First
Heating
- Forced Air, Natural Gas
Cooling
- Central Air
Appliances
- Included: Cooktop, Dishwasher, Microwave, Oven
- Laundry: Electric Dryer Hookup, Main Level, Washer Hookup
Features
- Vaulted Ceiling(s), Walk-In Closet(s), Ceramic Tile Bath, Kitchen Island
- Flooring: Other, Carpet, Ceramic Tile
- Doors: Sliding Doors
- Windows: Low Emissivity Windows, Egress Window
- Basement: Other,Full,Unfinished
- Number of fireplaces: 1
- Fireplace features: Family Room, Gas
Interior area
- Total structure area: 1,610
- Total interior livable area: 1,610 sqft
- Finished area above ground: 1,610
- Finished area below ground: 0
Property
Parking
- Total spaces: 4
- Parking features: Garage Door Opener
- Garage spaces: 2
Features
- Patio & porch: Rear Porch, Covered, Front Porch
- Exterior features: Other
- Fencing: None
- Has view: Yes
- View description: Other
Lot
- Size: 0.29 Acres
- Features: Level, Sprinklers In Front, Sprinklers In Rear, Landscaped
Details
- Parcel number: 422400 41.17318
- Special conditions: Standard
- Other equipment: Other
Construction
Type & style
- Home type: Townhouse
- Property subtype: Townhouse, Residential
Materials
- Vinyl Siding
- Roof: Asphalt
Condition
- New construction: Yes
Details
- Builder model: Townhouse
Utilities & green energy
- Electric: Underground
- Sewer: Public Sewer
- Water: Public
- Utilities for property: Cable Available, Underground Utilities
Green energy
- Energy efficient items: Insulation, Windows
Community & neighborhood
Security
- Security features: Smoke Detector(s), Carbon Monoxide Detector(s)
Location
- Region: Schenectady
- Subdivision: Kelts Farm
Price history
| Date | Event | Price |
|---|---|---|
| 8/7/2025 | Sold | $469,900$292/sqft |
Source: | ||
| 8/17/2024 | Pending sale | $469,900$292/sqft |
Source: | ||
| 7/17/2024 | Price change | $469,900+17.5%$292/sqft |
Source: | ||
| 4/25/2024 | Price change | $399,900-14.9%$248/sqft |
Source: | ||
| 3/14/2024 | Price change | $469,900+2.2%$292/sqft |
Source: | ||
Public tax history
Tax history is unavailable.
Neighborhood: 12309
Nearby schools
GreatSchools rating
- 7/10Rosendale SchoolGrades: K-5Distance: 1.1 mi
- 7/10Iroquois Middle SchoolGrades: 6-8Distance: 1.1 mi
- 9/10Niskayuna High SchoolGrades: 9-12Distance: 1.2 mi
Schools provided by the listing agent
- High: Niskayuna
Source: Global MLS. This data may not be complete. We recommend contacting the local school district to confirm school assignments for this home.


