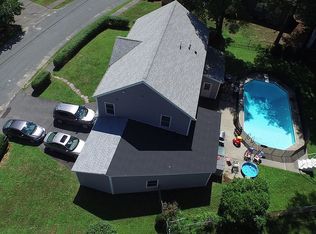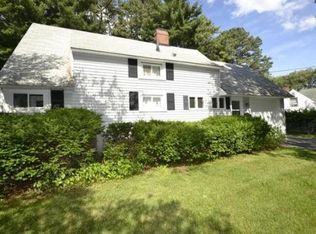Expanded, professionally landscaped Pelham Cape on a side street in a great neighborhood setting. Nearby is the West Natick commuter rail stop and the Brown Elementary and Kennedy Middle schools. There is a covered porch leading to the spacious, open floor plan with updated kitchen with stainless appliances (all appliances included) and gas cooking. The living room features an exposed brick fireplace, and the family room addition has sliders to the very private patio. The first floor bedroom has a walk-in closet and new laminate floor and could be used as a master. There is a full bath and laundry room on this level. Upstairs is the huge master with private bath with glass shower and two additional bedrooms. Convenient to Routes 9, 135, the Mass Pike and the Natick Mall.
This property is off market, which means it's not currently listed for sale or rent on Zillow. This may be different from what's available on other websites or public sources.

