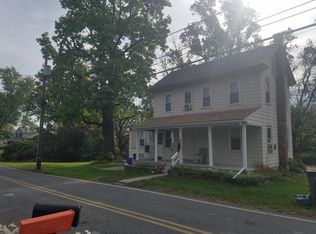This is your chance to own your own personal resort getaway on 2.58 acres of land in the award-winning Spring-Ford School District! Located near the end of a secluded road in Limerick, PA is a 3, 500 (appx) square foot, freshly renovated home that includes 4 bedrooms, 3 full baths, and in-ground swimming pool with attached spa. This complete renovation was just finalized and includes new flooring and paint throughout, new roofs, and newly designed and constructed covered front porch with dry storage underneath. As you enter the front door, you're immediately welcomed by a spectacular living room that features a propane fireplace and tall ceilings. Walking from the living room through the formal dining room, new stainless appliances in the kitchen set the stage for beautiful granite counter-tops, marble back-splash and bright white cabinets along with a separate dining area. 3 of the 4 bedrooms have large closets, with the owner's suite having his her closets with custom wood doors. New larger windows were fitted in each of the bedrooms providing tons of natural sun to highlight the new carpet that was installed. The owner's bathroom was expanded and includes a new 60' dual sink vanity and toilet, custom shower and high ceiling. The hall bath features a new 36' vanity with matching fixtures and new toilet, new shower and tub surround, and laundry hook ups. The owner recently added an additional full bath in the basement, completing the perfect visitor suite for any guests and can be accessed by interior staircase or separate exterior entrance. The new bathroom includes a 36' vanity with matching fixtures, new toilet and shower surround. Also included in the basement is a kitchenette with matching granite counter-tops, marble back-splash, and glass front refrigerator. An entertainer's dream backyard compliments all the updates throughout the home. As you step out of the back door onto the newly screened-in porch, you feel as if you're in an oasis with a large custom in-ground pool with an elevated spa attached. There is a large cedar cabana with wrap around counter-top and stainless-steel bar with sink and a separate pool house for changing or storage, both with new roofs. All of this is surrounding a custom patio that connects the whole experience and is then enclosed by a white vinyl privacy fence. Property is surrounded by woods and trees in the front of the house providing unparalleled privacy and peacefulness. Don't wait to tour this practically brand-new house on a large lot, in a great school district, with an amazing backyard for entertaining!All dimensions of lots and building room sizes are estimates and should be verified by the consumer buyer for accuracy.
This property is off market, which means it's not currently listed for sale or rent on Zillow. This may be different from what's available on other websites or public sources.
