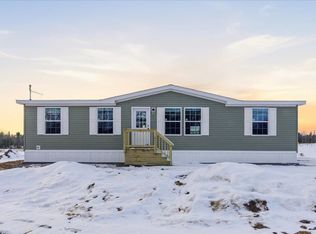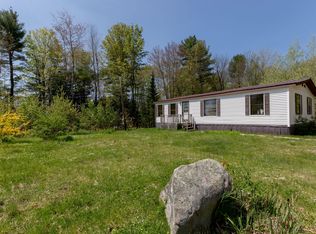Closed
$235,000
4 Keay Road, Sabattus, ME 04280
3beds
1,280sqft
Mobile Home
Built in 2006
2.31 Acres Lot
$272,000 Zestimate®
$184/sqft
$1,771 Estimated rent
Home value
$272,000
$253,000 - $286,000
$1,771/mo
Zestimate® history
Loading...
Owner options
Explore your selling options
What's special
Peaceful country living on over 2 acres, all while being only 15-20 mins from Lewiston/Auburn! This well-cared for home has an enclosed walkway from the garage to the house to stay warm & dry in any weather. Open concept living, dining, kitchen is great for entertaining. Plenty of counters and cabinets for storage in the kitchen for those who love to cook! Great-sized laundry room just outside of the 1st full-bathroom. Two bedrooms across the hall have a nice view of the backyard. Primary bedroom with 2 closets and en-suite bath with tub that has been modified to be able to walk right in! Newer 2-car garage with almost as much space as the home is currently being used as a woodshop and even has it's own furnace for working on chilly days & nights! Additional carport attached to the garage for your lawn car items! Easy access to the Turnpike is great for commuting!
Zillow last checked: 8 hours ago
Listing updated: January 16, 2025 at 07:06pm
Listed by:
Meservier & Associates
Bought with:
The Dot Fernald Team, Inc.
Source: Maine Listings,MLS#: 1577583
Facts & features
Interior
Bedrooms & bathrooms
- Bedrooms: 3
- Bathrooms: 2
- Full bathrooms: 2
Bedroom 1
- Features: Closet, Full Bath
- Level: First
Bedroom 2
- Features: Closet
- Level: First
Bedroom 3
- Features: Closet
- Level: First
Kitchen
- Features: Eat-in Kitchen
- Level: First
Living room
- Features: Informal
- Level: First
Heating
- Forced Air, Heat Pump
Cooling
- Heat Pump
Appliances
- Included: Dishwasher, Microwave, Electric Range, Refrigerator
Features
- One-Floor Living
- Flooring: Carpet, Vinyl
- Has fireplace: No
Interior area
- Total structure area: 1,280
- Total interior livable area: 1,280 sqft
- Finished area above ground: 1,280
- Finished area below ground: 0
Property
Parking
- Total spaces: 2
- Parking features: Paved, 5 - 10 Spaces, Carport
- Attached garage spaces: 2
- Has carport: Yes
Features
- Has view: Yes
- View description: Fields
Lot
- Size: 2.31 Acres
- Features: Near Shopping, Near Town, Rural, Corner Lot, Level, Open Lot
Details
- Parcel number: SABAM003L000100E
- Zoning: rural
Construction
Type & style
- Home type: MobileManufactured
- Architectural style: Other
- Property subtype: Mobile Home
Materials
- Steel Frame, Vinyl Siding
- Foundation: Slab
- Roof: Shingle
Condition
- Year built: 2006
Utilities & green energy
- Electric: Circuit Breakers
- Sewer: Private Sewer
- Water: Private
Community & neighborhood
Location
- Region: Sabattus
Other
Other facts
- Body type: Double Wide
- Road surface type: Paved
Price history
| Date | Event | Price |
|---|---|---|
| 12/29/2023 | Sold | $235,000$184/sqft |
Source: | ||
| 11/19/2023 | Pending sale | $235,000$184/sqft |
Source: | ||
| 11/16/2023 | Listed for sale | $235,000+132.7%$184/sqft |
Source: | ||
| 10/9/2015 | Sold | $101,000-3.7%$79/sqft |
Source: | ||
| 8/7/2015 | Price change | $104,900-4.5%$82/sqft |
Source: Haggerty Realty #1228056 Report a problem | ||
Public tax history
| Year | Property taxes | Tax assessment |
|---|---|---|
| 2024 | $2,567 +4.6% | $134,400 |
| 2023 | $2,453 +9.6% | $134,400 |
| 2022 | $2,238 +6.1% | $134,400 |
Find assessor info on the county website
Neighborhood: 04280
Nearby schools
GreatSchools rating
- 2/10Oak Hill Middle SchoolGrades: 5-8Distance: 4.7 mi
- 6/10Oak Hill High SchoolGrades: 9-12Distance: 5 mi
- 3/10Carrie Ricker SchoolGrades: 3-4Distance: 5.3 mi

