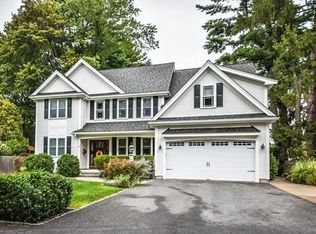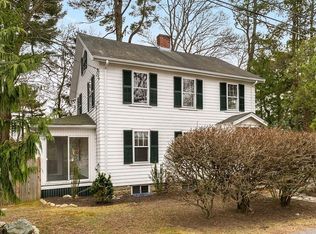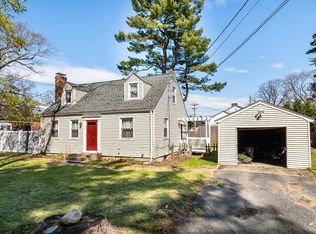Welcome to 4 Keane Road! An updated, charming & lovingly cared for bungalow home tucked in an ultra convenient commuter location near the Wellesley line. This home truly has it all! Picture perfect lot w/ a sizable grass yard fully enclosed in a white picket fence. Enter into your open Living Room w/ fireplace & picture window, enjoy a bright dining rm, fantastic kitchen w/ plenty of cabinet & counter space & pantry. Master Suite of your dreams! Cathedral ceilings, walk in closet, en suite master bath! Two additional spacious bedrooms & full bath. Finished Lower Level features a roomy family room/ play rm, wonderful & practical laundry rm & plenty of storage space. Fully enclosed fenced in yard, patio perfect for grilling and entertaining! The home & neighborhood are private & quiet yet the convenience of rte 9 is seconds away! Enjoy a commuter friendly location close proximity to Boston, walking distance to Lilja, World class shopping, restaurants & so much more! Don't Miss This One!
This property is off market, which means it's not currently listed for sale or rent on Zillow. This may be different from what's available on other websites or public sources.


