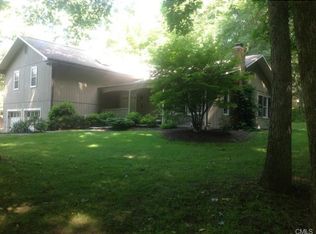Sleepy Hollow Estates. 3 Generous bedrooms all with hardwood floors, Master with crown moldings, walk-in closet, ceiling fan and full bath. Main level offers open floor plan with hardwood floors throughout, stepdown living rm with floor to ceiling stone fireplace and vaulted ceilings. Great for entertaining. Formal dining rm, large foyer, open staircase. Family rm with second fireplace and sliders to oversized deck. Eat in kitchen with new appliances, updated countertops, and hardwood floors. Mud/laundry room off garage. Plenty of closets and storage. Situated on a level .65 acre wooded lot. NEW Well 2019. Above ground pool. Great neighborhood. AGENT PLEASE SEE AGENT ONLY REMARKS.
This property is off market, which means it's not currently listed for sale or rent on Zillow. This may be different from what's available on other websites or public sources.
