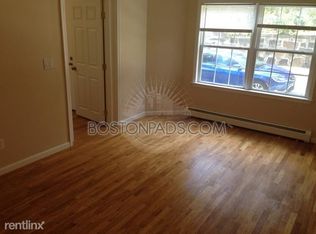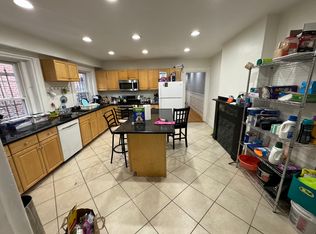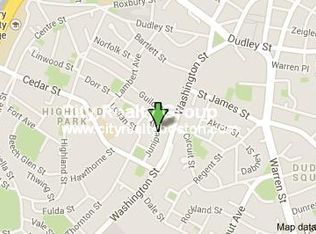Sold for $850,000 on 04/14/23
$850,000
4 Juniper Ter, Roxbury, MA 02119
3beds
2,010sqft
Single Family Residence
Built in 1870
2,944 Square Feet Lot
$958,200 Zestimate®
$423/sqft
$4,088 Estimated rent
Home value
$958,200
$891,000 - $1.03M
$4,088/mo
Zestimate® history
Loading...
Owner options
Explore your selling options
What's special
Welcome to Fort Hill! You will find yourself driving up the driveway to a huge cobble stone patio. Upon entering, you are greeted with bright and open floor plan seamlessly connecting the kitchen to the living room and leading to the inviting beautiful balcony, overlooking the city views. Meticulous attention to details is presented in the kitchen with quartz countertops, customized backsplash, freshly painted cabinets, with stainless steel appliances. Modern Recess Lighting and Sparkling Dark Hardwood floors throughout. Upstairs you will find over sized bedrooms, 14 ft cathedral ceilings, with sky lights and walk in closets. Marble Bath with radiant flooring & a Beautiful Stair Case. Downstairs is a gorgeous bedroom with a bonus room that provides added flexibility. A bathroom with a stand up shower stall and two patios. This home is walking distance to Jackson Square T station, as well as Nubian square. Boston Latin Academy along with Boston medical center is in close proximity.
Zillow last checked: 8 hours ago
Listing updated: April 14, 2023 at 10:55am
Listed by:
Gregory Somar 617-921-9945,
Coldwell Banker Realty - Dorchester 617-696-4430
Bought with:
The Roxbury Collaborative Group
Coldwell Banker Realty - Dorchester
Source: MLS PIN,MLS#: 73084526
Facts & features
Interior
Bedrooms & bathrooms
- Bedrooms: 3
- Bathrooms: 3
- Full bathrooms: 2
- 1/2 bathrooms: 1
Primary bedroom
- Features: Bathroom - Double Vanity/Sink, Skylight, Vaulted Ceiling(s), Walk-In Closet(s), Flooring - Wood, Recessed Lighting
- Level: Second
- Area: 217.52
- Dimensions: 13.25 x 16.42
Bedroom 2
- Features: Skylight, Vaulted Ceiling(s), Flooring - Wood, Recessed Lighting
- Level: Second
- Area: 185.14
- Dimensions: 14.33 x 12.92
Bedroom 3
- Features: Bathroom - Full, Cable Hookup, Recessed Lighting, Remodeled
- Level: Basement
- Area: 226.03
- Dimensions: 17.17 x 13.17
Primary bathroom
- Features: Yes
Bathroom 3
- Level: Basement
- Area: 68.75
- Dimensions: 9.17 x 7.5
Dining room
- Level: First
Kitchen
- Features: Bathroom - Half, Flooring - Hardwood, Wet Bar, Open Floorplan, Recessed Lighting, Stainless Steel Appliances, Wine Chiller, Gas Stove, Crown Molding
- Level: First
- Area: 103.79
- Dimensions: 13.25 x 7.83
Living room
- Features: Flooring - Wood, Wet Bar, Cable Hookup, Deck - Exterior, Open Floorplan
- Level: First
- Area: 207.29
- Dimensions: 16.58 x 12.5
Heating
- Central
Cooling
- Central Air
Appliances
- Laundry: In Basement, Gas Dryer Hookup, Washer Hookup
Features
- Flooring: Wood, Marble
- Doors: Insulated Doors
- Windows: Insulated Windows, Storm Window(s)
- Has basement: No
- Number of fireplaces: 1
- Fireplace features: Living Room
Interior area
- Total structure area: 2,010
- Total interior livable area: 2,010 sqft
Property
Parking
- Total spaces: 2
- Parking features: Paved Drive
- Uncovered spaces: 2
Features
- Patio & porch: Deck, Patio
- Exterior features: Deck, Patio, Balcony, Rain Gutters, Professional Landscaping, Fenced Yard, City View(s)
- Fencing: Fenced
- Has view: Yes
- View description: City
Lot
- Size: 2,944 sqft
- Features: Corner Lot
Details
- Foundation area: 800
- Parcel number: 3396900
- Zoning: RESIDENTIA
Construction
Type & style
- Home type: SingleFamily
- Architectural style: Contemporary,Farmhouse
- Property subtype: Single Family Residence
Materials
- Frame, Stone
- Foundation: Concrete Perimeter, Stone, Granite
- Roof: Shingle
Condition
- Year built: 1870
Utilities & green energy
- Electric: 200+ Amp Service
- Sewer: Public Sewer
- Water: Public
- Utilities for property: for Gas Range, for Electric Range, for Gas Dryer, Washer Hookup
Community & neighborhood
Security
- Security features: Security System
Community
- Community features: Public Transportation, Shopping, Pool, Tennis Court(s), Park, Walk/Jog Trails, Golf, Medical Facility, Highway Access, House of Worship, Private School, Public School, T-Station, University
Location
- Region: Roxbury
Price history
| Date | Event | Price |
|---|---|---|
| 4/14/2023 | Sold | $850,000+0.6%$423/sqft |
Source: MLS PIN #73084526 | ||
| 3/14/2023 | Contingent | $845,000$420/sqft |
Source: MLS PIN #73084526 | ||
| 3/6/2023 | Listed for sale | $845,000-11%$420/sqft |
Source: MLS PIN #73084526 | ||
| 12/30/2022 | Listing removed | $949,900$473/sqft |
Source: MLS PIN #73028350 | ||
| 9/19/2022 | Price change | $949,900-5%$473/sqft |
Source: MLS PIN #73028350 | ||
Public tax history
| Year | Property taxes | Tax assessment |
|---|---|---|
| 2025 | $11,032 +18.1% | $952,700 +11.2% |
| 2024 | $9,338 +1.5% | $856,700 |
| 2023 | $9,201 +5.6% | $856,700 +7% |
Find assessor info on the county website
Neighborhood: Roxbury
Nearby schools
GreatSchools rating
- 7/10Hale Elementary SchoolGrades: PK-6Distance: 0.1 mi
- 3/10Higginson/Lewis K-8Grades: 3-8Distance: 0.3 mi
- 3/10Dearborn Middle SchoolGrades: 6-12Distance: 0.4 mi
Get a cash offer in 3 minutes
Find out how much your home could sell for in as little as 3 minutes with a no-obligation cash offer.
Estimated market value
$958,200
Get a cash offer in 3 minutes
Find out how much your home could sell for in as little as 3 minutes with a no-obligation cash offer.
Estimated market value
$958,200


