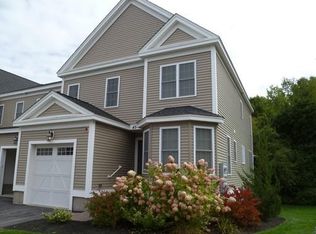Imagine enjoying the holidays in this luxurious & spacious detached condominium with a flowing, open floorplan. Over $50K in upgrades include GE Profile appliances, a 14'X24" deck, surround sound speakers, & marble flooring in all baths. Other features include hardwood, a gas fireplace, beautiful cook's kitchen with island and ample cherry cabinetry, stainless appliances & granite countertops. Upstairs is a bright master with en-suite bath, double sinks, and a HUGE walk-in closet. Each spacious bedroom has its own walk-in closet! The 2nd floor is rounded out by a walk-in linen closet, a laundry area, & a well-appointed guest bath. A full basement with large windows & high ceilings provides natural light and more amazing storage - finish it for additional living space if desired. All this, plus a spacious 2-car garage with workbench and built-in cabinetry. You'll have the best of all worlds with the feeling of a single-family home plus the many benefits of condo living!
This property is off market, which means it's not currently listed for sale or rent on Zillow. This may be different from what's available on other websites or public sources.
