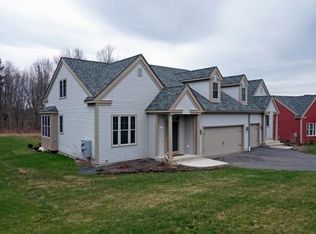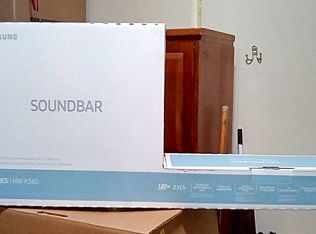Sitting on top of a hill is this spectacular 3 bedroom, 2.5 bathroom unit in Depot Square with views of the Connecticut hills! All the extras have been added for you. Gleaming wood floors throughout the open floor plan first floor, crown moulding, gas fireplace, custom blinds, ceiling fans in all bedrooms, and all appliances stay for the buyer's enjoyment. The beautifully appointed first floor master bedroom has a walk-in closet, and generously sized en-suite master bathroom includes over-sized walk-in shower and granite vanity. Also on the first floor is the laundry and additional half-bath. The 2nd floor offers two bedrooms and an additional full bath, along with expansive southwesterly views. Wonderful composite deck off the living room for entertaining, 1 car garage, and a full basement ready to be finished or used for extra storage. Clean as a whistle, lovingly finished and ready for you.
This property is off market, which means it's not currently listed for sale or rent on Zillow. This may be different from what's available on other websites or public sources.


