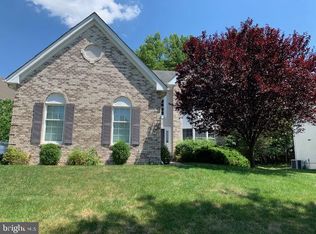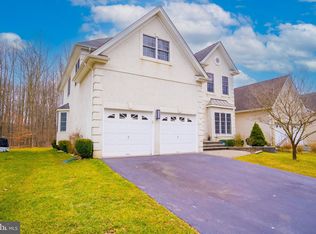Sold for $1,412,500 on 06/28/24
$1,412,500
4 Juliet Ct, Princeton, NJ 08540
4beds
3,210sqft
Single Family Residence
Built in 2006
7,157 Square Feet Lot
$1,513,600 Zestimate®
$440/sqft
$6,843 Estimated rent
Home value
$1,513,600
$1.35M - $1.71M
$6,843/mo
Zestimate® history
Loading...
Owner options
Explore your selling options
What's special
Simply impeccable. This sophisticated brick-front Brookline Federal model in the prestigious Estates at Princeton Junction is a masterpiece of elegance, nestled in a serene cul-de-sac on a premium lot backing into a protected wooded area. As you approach, a flowing bluestone walkway and porch lead to a classic Federal-style facade. The low-maintenance garden features a beautifully pruned Japanese maple and weeping cherry, with ground cover including pachysandras, heucheras, and daylilies. Inside, a two-story foyer with a large multi-tier chandelier and solid oak hardwood floors in a diagonal layout welcomes you. The nine-foot ceilings are adorned with two-piece crown molding throughout. The open floor plan is perfect for entertaining, with a spacious living room featuring recessed lights and windows that overlook the greenery. Architectural columns separate the living room from the formal dining area, lit by a matching five-light chandelier. Exceptional crown moldings and millwork add elegance throughout. The gourmet kitchen is a chef's delight with stainless steel appliances, 42" cherry cabinetry, granite countertops, a stylish backsplash, a powerful Zephyr hood, a new dishwasher, a seven-foot center island/breakfast bar, and recessed lighting. Sunlight floods the kitchen through upgraded Palladian windows overlooking the backyard's flowering crepe myrtles, dogwoods, and magnolias. The kitchen opens to the spacious great room with a wood-burning fireplace and mantle, creating a welcoming atmosphere for gatherings.French doors lead to a fabulous bluestone multi-level patio with built-in seating and an outdoor firepit, perfect for dining and entertaining. Professionally designed landscaping enhances the property's curb appeal and provides a serene retreat. A first-level study with custom cherry cabinets offers a perfect workspace, featuring a built-in desk with soft-close drawers, lockable filing cabinets, and generous shelf space. The powder room vanity from Restoration Hardware and a laundry/mud room with 42-inch maple cabinets above the washer and dryer provide convenience and functionality. The two-car garage offers custom-built solid wood cabinetry, ensuring ample storage with unobstructed parking bays and a deep soffit overhang above the garage doors, unique to the Brookline model.The impressive double-door entry into the owner's suite overlooks the backyard greenery, creating a tranquil retreat. The owner’s bath boasts dual vanities, upgraded tile, a Jacuzzi tub, a double-headed shower, and a separate commode. A spacious walk-in California closet adds to the suite's luxury. Three additional bedrooms share a full hall bath with a double vanity, providing ample space for everyone. The finished basement, with a high ceiling and wet bar area, offers a fabulous space for relaxation and entertainment. A handmade copper sink, granite countertop, and cherry cabinets add a touch of luxury. A full bath and a separate multi-purpose room provide convenience and customization options, whether for a home gym, office, or hobby room. There's also plenty of storage space. The front of the home features a bluestone walkway, porch, and half-wall with mature plantings. The backyard includes a multi-level bluestone patio designed for large gatherings and alfresco dining. Landscaping includes mature flowering trees and various shrubs for multi-season interest, with specimens such as weeping cherry, Japanese maple, magnolias, dogwoods, crepe myrtles, redbuds, and a crimson maple. Community amenities include a pool, tennis courts, fitness center, and playgrounds, offering endless options for leisure and recreation. The home is within walking distance to Duck Pond Park, Princeton Junction Train Station, shopping, and minutes from downtown Princeton, offering convenience and easy access to amenities and attractions. The highly acclaimed West Windsor-Plainsboro Schools make this a perfect place to settle down and create lasting memories.
Zillow last checked: 8 hours ago
Listing updated: September 23, 2024 at 02:36pm
Listed by:
Maria DePasquale 609-851-2377,
Corcoran Sawyer Smith
Bought with:
Maria DePasquale, 787082
Corcoran Sawyer Smith
Source: Bright MLS,MLS#: NJME2043350
Facts & features
Interior
Bedrooms & bathrooms
- Bedrooms: 4
- Bathrooms: 4
- Full bathrooms: 3
- 1/2 bathrooms: 1
- Main level bathrooms: 1
Basement
- Area: 0
Heating
- Forced Air, Natural Gas
Cooling
- Central Air, Natural Gas
Appliances
- Included: Microwave, Built-In Range, Dishwasher, Disposal, Dryer, Exhaust Fan, Oven, Range Hood, Refrigerator, Stainless Steel Appliance(s), Washer, Water Heater, Electric Water Heater
- Laundry: Main Level
Features
- Breakfast Area, Built-in Features, Crown Molding, Dining Area, Family Room Off Kitchen, Open Floorplan, Kitchen Island, Kitchen - Gourmet, Pantry, Primary Bath(s), Recessed Lighting, Bathroom - Stall Shower, Bathroom - Tub Shower, Upgraded Countertops, Walk-In Closet(s), 9'+ Ceilings
- Flooring: Carpet, Ceramic Tile, Hardwood, Tile/Brick, Wood
- Windows: Skylight(s), Window Treatments
- Basement: Finished
- Has fireplace: No
Interior area
- Total structure area: 3,210
- Total interior livable area: 3,210 sqft
- Finished area above ground: 3,210
- Finished area below ground: 0
Property
Parking
- Total spaces: 2
- Parking features: Inside Entrance, Attached, Driveway
- Attached garage spaces: 2
- Has uncovered spaces: Yes
Accessibility
- Accessibility features: None
Features
- Levels: Two
- Stories: 2
- Pool features: Community
Lot
- Size: 7,157 sqft
Details
- Additional structures: Above Grade, Below Grade
- Parcel number: 1300010 0900149
- Zoning: PRN1
- Special conditions: Standard
Construction
Type & style
- Home type: SingleFamily
- Architectural style: Colonial
- Property subtype: Single Family Residence
Materials
- Frame
- Foundation: Concrete Perimeter
- Roof: Architectural Shingle
Condition
- New construction: No
- Year built: 2006
Details
- Builder model: Brookline Federal
- Builder name: Toll Bros
Utilities & green energy
- Electric: 200+ Amp Service
- Sewer: Public Sewer
- Water: Public
- Utilities for property: Underground Utilities, Cable
Community & neighborhood
Security
- Security features: Fire Sprinkler System
Community
- Community features: Pool
Location
- Region: Princeton
- Subdivision: Ests Princeton Junc
- Municipality: WEST WINDSOR TWP
HOA & financial
HOA
- Has HOA: Yes
- HOA fee: $60 monthly
- Amenities included: Common Grounds, Fitness Center, Pool, Tennis Court(s), Tot Lots/Playground
- Services included: Common Area Maintenance
- Association name: RELIANCE PROPERTY MANAGEMENT
Other
Other facts
- Listing agreement: Exclusive Right To Sell
- Listing terms: Cash,Conventional
- Ownership: Fee Simple
Price history
| Date | Event | Price |
|---|---|---|
| 6/28/2024 | Sold | $1,412,500+4.6%$440/sqft |
Source: | ||
| 6/28/2024 | Pending sale | $1,350,000$421/sqft |
Source: | ||
| 5/28/2024 | Contingent | $1,350,000$421/sqft |
Source: | ||
| 5/23/2024 | Listed for sale | $1,350,000+69.3%$421/sqft |
Source: | ||
| 10/24/2006 | Sold | $797,256$248/sqft |
Source: Public Record | ||
Public tax history
| Year | Property taxes | Tax assessment |
|---|---|---|
| 2025 | $22,028 | $718,700 |
| 2024 | $22,028 +6.4% | $718,700 |
| 2023 | $20,699 +0.8% | $718,700 |
Find assessor info on the county website
Neighborhood: 08540
Nearby schools
GreatSchools rating
- 9/10Maurice Hawk Elementary SchoolGrades: PK-3Distance: 0.5 mi
- 8/10Community Middle SchoolGrades: 6-8Distance: 2.3 mi
- 9/10West Winsdor Plainsboro NorthGrades: 9-12Distance: 2.1 mi
Schools provided by the listing agent
- Elementary: Maurice Hawk
- Middle: Community M.s.
- High: High School North
- District: West Windsor-plainsboro Regional
Source: Bright MLS. This data may not be complete. We recommend contacting the local school district to confirm school assignments for this home.

Get pre-qualified for a loan
At Zillow Home Loans, we can pre-qualify you in as little as 5 minutes with no impact to your credit score.An equal housing lender. NMLS #10287.
Sell for more on Zillow
Get a free Zillow Showcase℠ listing and you could sell for .
$1,513,600
2% more+ $30,272
With Zillow Showcase(estimated)
$1,543,872
