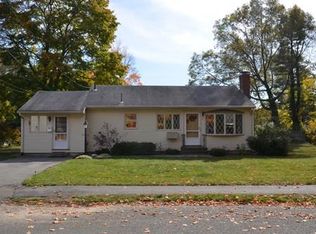Sold for $1,050,000 on 02/03/23
Street View
$1,050,000
4 Judith Rd, Natick, MA 01760
4beds
4,000sqft
SingleFamily
Built in 1970
0.35 Acres Lot
$1,271,600 Zestimate®
$263/sqft
$5,668 Estimated rent
Home value
$1,271,600
$1.17M - $1.39M
$5,668/mo
Zestimate® history
Loading...
Owner options
Explore your selling options
What's special
PLENTY OF ROOM FOR EVERYONE best describes this raised ranch now expanded to accommodate the whole family. Whether it be for just you to have a couple of private home offices, grown professional or college age children returning home to work or study, in-law suite for parents or au pair/nanny, this house has it all. Formal living room with fireplace, kitchen with an abundance of cabinets & peninsula to seat 6 is open to the dining room with built-in bar to an oversized family room. There are also 3 bedrooms, that includes a private master suite with bathroom & walk-in closet, large home office/dressing room & bathroom. The above ground 1st floor suite has living room with fireplace, dining/family room, bedroom, study, 2 bathrooms & laundry room. The 20 x 20 home office/gym/mudroom has a separate entrance. A huge deck, back yard & garage complete this gem situated on a desirable cul-de-sac! Open Houses: Fri 12-1PM, Sat 12-1:30pm & Sun 1-2:30pm (Oct 23,24,25)
Facts & features
Interior
Bedrooms & bathrooms
- Bedrooms: 4
- Bathrooms: 4
- Full bathrooms: 4
Heating
- Baseboard, Oil
Cooling
- Central
Appliances
- Included: Dishwasher, Range / Oven, Refrigerator
Features
- Flooring: Tile, Hardwood
- Basement: Finished
- Has fireplace: Yes
Interior area
- Total interior livable area: 4,000 sqft
Property
Parking
- Total spaces: 4
- Parking features: Garage - Attached
Features
- Exterior features: Other
Lot
- Size: 0.35 Acres
Details
- Parcel number: NATIM00000026P0000021B
Construction
Type & style
- Home type: SingleFamily
Materials
- Roof: Asphalt
Condition
- Year built: 1970
Community & neighborhood
Location
- Region: Natick
Other
Other facts
- Amenities: Public Transportation, Shopping, Highway Access, Public School
- Flooring: Wood, Tile, Hardwood
- Master Bath: Yes
- Roof Material: Asphalt/Fiberglass Shingles, Rubber
- Hot Water: Tank
- Appliances: Range, Dishwasher, Refrigerator
- Bed2 Level: Second Floor
- Bed3 Level: Second Floor
- Heating: Hot Water Baseboard, Oil
- Mbr Level: Second Floor
- Garage Parking: Attached
- Cooling: Central Air
- Bth2 Level: Second Floor
- Bed4 Level: First Floor
- Fam Level: Second Floor
- Bth3 Level: First Floor
- Bth1 Level: Second Floor
- Din Level: Second Floor
- Kit Level: Second Floor
- Style: Raised Ranch
- Basement Feature: Full
- Lead Paint: Unknown
- Exterior Features: Deck
- Lot Description: Corner, Level
- Foundation: Poured Concrete
- Laundry Level: First Floor
- Road Type: Public, Cul-De-Sac
- Sf Type: Detached
- Liv Level: Second Floor
Price history
| Date | Event | Price |
|---|---|---|
| 2/3/2023 | Sold | $1,050,000+10.6%$263/sqft |
Source: Agent Provided Report a problem | ||
| 11/3/2020 | Listing removed | $949,000$237/sqft |
Source: Coldwell Banker Realty - Arlington #72746958 Report a problem | ||
| 10/22/2020 | Listed for sale | $949,000+137.3%$237/sqft |
Source: Coldwell Banker Realty - Arlington #72746958 Report a problem | ||
| 7/24/2002 | Sold | $400,000$100/sqft |
Source: Public Record Report a problem | ||
Public tax history
| Year | Property taxes | Tax assessment |
|---|---|---|
| 2025 | $13,319 +4.2% | $1,113,600 +6.8% |
| 2024 | $12,784 +6.2% | $1,042,700 +9.5% |
| 2023 | $12,038 +3.1% | $952,400 +8.8% |
Find assessor info on the county website
Neighborhood: 01760
Nearby schools
GreatSchools rating
- 8/10Wilson Middle SchoolGrades: 5-8Distance: 0.7 mi
- 10/10Natick High SchoolGrades: PK,9-12Distance: 1.3 mi
- 8/10Bennett-Hemenway Elementary SchoolGrades: K-4Distance: 1 mi
Get a cash offer in 3 minutes
Find out how much your home could sell for in as little as 3 minutes with a no-obligation cash offer.
Estimated market value
$1,271,600
Get a cash offer in 3 minutes
Find out how much your home could sell for in as little as 3 minutes with a no-obligation cash offer.
Estimated market value
$1,271,600
