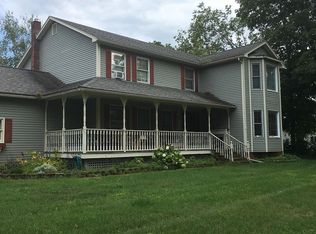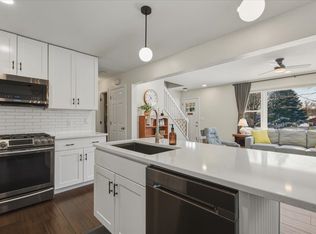**Recent major price reduction!! $249,900 to $224,900. Motivated and ready to sell!!** This is a three (3) bedroom / two (2) bathroom Ranch-style house located in a peaceful, quiet, community in Swanton, Vermont. The owners have made many updates including newer roof, furnace and conversion to natural gas heat. Additions/updates within the last year include: new front and back porch railings, new laminate flooring throughout most of the main living area (except for the bedrooms), new Trex fascia and drain spouts around the entire house, insulated ceiling in the basement and freshly painted living area. The open floor plan is great for entertaining boasting cathedral ceilings and ample windows for plentiful natural light. The master suite includes a large bedroom, master bath and walk-in closet. Immaculate basement could easily be finished to create more living space. Three minutes (3) to I-89 – 30 minutes to Burlington and just over 1 hour to Montreal, Quebec. Minutes to local shopping, restaurants and walking trails. Three (3) minutes, 1 mile, from the Swanton Police/Fire Departments. Four (4) minutes, 1.7 miles, from Swanton Elementary School (K-8) and six (6) minutes, 2.2 miles, from Missisquoi Valley Union High School (9-12).
This property is off market, which means it's not currently listed for sale or rent on Zillow. This may be different from what's available on other websites or public sources.

