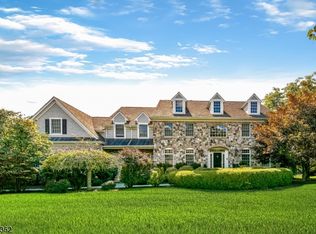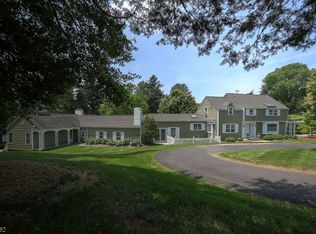
Closed
$1,961,999
4 Jonah Ct, Peapack Gladstone Boro, NJ 07977
5beds
5baths
--sqft
Single Family Residence
Built in 2002
1.05 Acres Lot
$2,003,200 Zestimate®
$--/sqft
$7,019 Estimated rent
Home value
$2,003,200
$1.84M - $2.18M
$7,019/mo
Zestimate® history
Loading...
Owner options
Explore your selling options
What's special
Zillow last checked: 19 hours ago
Listing updated: June 17, 2025 at 05:53am
Listed by:
Jill Cannan 908-766-0085,
Keller Williams Towne Square Real
Bought with:
Stacey Colman
Kl Sotheby's Int'l. Realty
Source: GSMLS,MLS#: 3956093
Facts & features
Price history
| Date | Event | Price |
|---|---|---|
| 6/17/2025 | Sold | $1,961,999-1.9% |
Source: | ||
| 4/22/2025 | Pending sale | $1,999,999 |
Source: | ||
| 4/14/2025 | Listed for sale | $1,999,999+102.2% |
Source: | ||
| 1/19/2002 | Sold | $989,000 |
Source: Public Record | ||
Public tax history
| Year | Property taxes | Tax assessment |
|---|---|---|
| 2025 | $25,139 +8.5% | $1,472,700 +8.5% |
| 2024 | $23,179 +1.9% | $1,357,900 +6% |
| 2023 | $22,756 +3% | $1,280,600 +4.1% |
Find assessor info on the county website
Neighborhood: 07977
Nearby schools
GreatSchools rating
- 6/10Bedwell Elementary SchoolGrades: PK-4Distance: 4.6 mi
- 7/10Bernardsville Middle SchoolGrades: 5-8Distance: 4.6 mi
- 8/10Bernards High SchoolGrades: 9-12Distance: 4.7 mi

Get pre-qualified for a loan
At Zillow Home Loans, we can pre-qualify you in as little as 5 minutes with no impact to your credit score.An equal housing lender. NMLS #10287.
Sell for more on Zillow
Get a free Zillow Showcase℠ listing and you could sell for .
$2,003,200
2% more+ $40,064
With Zillow Showcase(estimated)
$2,043,264