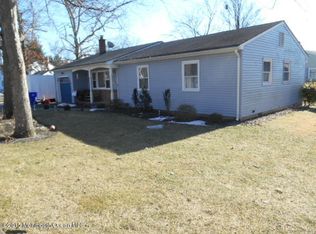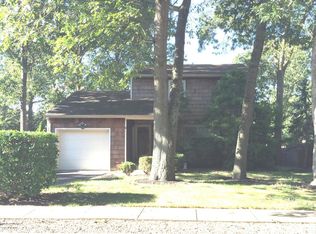MULTIPLE OFFERS. HIGHEST AND BEST REQUESTED BY TUESDAY 10/13 at 5PM. THANK YOU. Wonderful opportunity to own this charming ranch. Located centrally to garden state parkway north and south. Easy access to park and ride to NYC. Not far from point pleasant train station. The lengthy covered porch invites you inside and once your inside you'll want to stay. 4 Johnston Ave offers three bedrooms, bonus room, one full bath, two half baths, enclosed porch/sunroom and finished basement. The finished space of the basement with a half bath provides you with the option to grow without having to move into a bigger home. The master bedroom accommodates with a walk-in closet and half bathroom. You will love the white kitchen cabinets, granite countertops, and stainless-steel appliances.
This property is off market, which means it's not currently listed for sale or rent on Zillow. This may be different from what's available on other websites or public sources.


