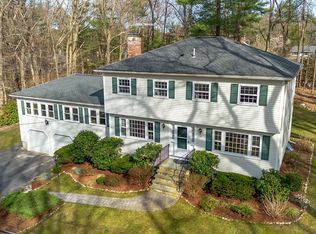Truly a can't miss home! A mix of an incredible location in a much sought-after neighborhood in the center of Acton with a great yard. Combined with a rare oversized 8 room ranch style home that has over 2,400 sq. feet of one-story living! The home features a massive open kitchen for cooking and entertaining. Right off the kitchen for easy serving is a formal dining room for holidays and special family occasions where memories will be made. The large living room in the front of the home with hardwood floors is sun drenched due to its eastern exposure. If that wasn't enough the crown jewel of the home is a huge vaulted master bedroom suite that says rest and relaxation. Storage is not a problem here; the basement of the house is enormous with over 1,000 sq. feet to use as well as a 2-car garage. The property has been lovingly kept and tastefully added to by it's one owner for over 51 years of ownership. Easy access to rte.'s 2, 495 and train, walking distance to arboretum and school.
This property is off market, which means it's not currently listed for sale or rent on Zillow. This may be different from what's available on other websites or public sources.
