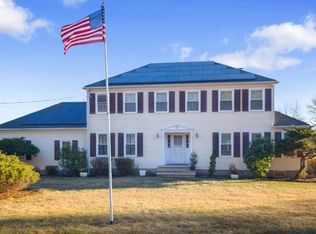The Country Cottages to Luxury Living Collection One of the Top 5 Selling Agents Company-Wide for Weichert Realtors in 2009 for Dollar Volume and ldquo;UNEQUALLED RESULTS FOR SIX CONSECUTIVE YEARS! Selling at a higher standard. Experience the Difference. and rdquo; #1 Selling Agent in Hunterdon County 2004 to 2009* #1 Selling Agent in the Region 2004 to 2009** For an IMMEDIATE RESPONSE, more COMPLETE INFORMATION and/or an APPOINTMENT, CALL THE LISTING AGENT DIRECTLY. Stately Traditional Colonial in Prestigious Stevens Valley Enclave No detail has been overlooked in a grandly-styled Colonial situated in Readington Township and rsquo;s desirable Stevens Valley neighborhood. Set on 2.43 landscaped acres, the open and level property takes in expansive countryside views. An open floor plan offers five bedrooms and three-and-one half baths as well as an attached three-car garage. The graceful covered front porch and high roof peak edged with lacy gingerbread trim impart charm and elegance of class. A sun-filled layout of approximately 4,000 square feet showcases ten spacious rooms. These beautifully-appointed rooms are neutrally decorated and feature lustrous oak hardwood floors throughout, an abundance of natural light streaming in through oversized designer windows and atrium doors, high ceilings, skylights, intricate millwork and a wood burning fireplace. This remarkable Colonial is entered through a front door fitted with oval-shaped beveled glass flanked by matching beveled glass sidelights. There are sight lines to some of the main gathering areas from the foyer, including the living room featuring double French entry doors topped by transoms, custom molding treatments and diagonally-placed oak hardwood floors with inlays. On the opposite side of the foyer is a formal dining room fitted with the same diagonally-placed oak hardwood flooring with inlays found in the living room as well as wide chair rails and crown moldings. A doorway to the kitchen is a thoughtful di
This property is off market, which means it's not currently listed for sale or rent on Zillow. This may be different from what's available on other websites or public sources.
