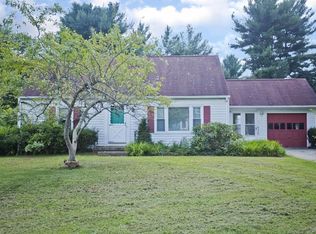Just starting out or slowing down? This RANCH is for YOU! Hardwoods throughout the main level with stunning picture window and charming fireplace will have you at "Hello!" Phenomenal location tucked back in a cozy neighborhood! The location provides convenience to local amenities! Large main living area with stunning picture window and combo dining area - both with built ins - allows for optimum entertaining space! Left wing of home has adequate bedrooms all with hardwoods and full bath! Fully applianced kitchen is in rear of home with exterior access to FLAT, PRIVATE almost half acre! The possibilities are endless with this yard! Side entry single car garage is a SWEET BONUS! Expansive full basement provides additional 900+ sq. ft. of a blank canvas - home gym? office? rec room? This home needs some cosmetic TLC but has GREAT BONES! Updates per seller: Septic (2017), Oil tk (2001), Roof (2004), Boiler (2017), Garage Door (2002), C-Air (2004), Front Door (2020)!
This property is off market, which means it's not currently listed for sale or rent on Zillow. This may be different from what's available on other websites or public sources.

