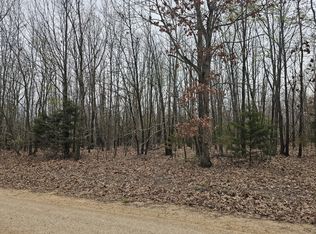Closed
Listing Provided by:
Geoffrey Knoll 866-224-1761,
EXP Realty, LLC,
Cassie N Bone 573-855-8000,
EXP Realty, LLC
Bought with: Zdefault Office
Price Unknown
4 Jensen Rd, Conway, MO 65632
5beds
2,475sqft
Single Family Residence
Built in 1979
6.11 Acres Lot
$318,700 Zestimate®
$--/sqft
$1,457 Estimated rent
Home value
$318,700
$296,000 - $341,000
$1,457/mo
Zestimate® history
Loading...
Owner options
Explore your selling options
What's special
This 5-bedroom, 2-bathroom residence boasts both charm and modern amenities. Situated on an 6.11-acres, this property offers the perfect blend of space, style, and convenience. The main level features a well-appointed kitchen with stunning granite countertops. Seamlessly flow into the living area. Downstairs, is a finished basement that offers additional living space, perfect for a recreational room or a home office. With five bedrooms, there's ample room for a growing family or overnight guests. This property truly shines. The 6.11-acre lot provides endless opportunities for outdoor activities, gardening, or simply enjoying the serene natural surroundings and the opportunity to observe wildlife that frequents the property. The convenient location, just minutes from I-44, ensures easy access to nearby amenities, schools, and commuting options. Don't miss your chance to call this beauty home!
Zillow last checked: 8 hours ago
Listing updated: April 28, 2025 at 05:52pm
Listing Provided by:
Geoffrey Knoll 866-224-1761,
EXP Realty, LLC,
Cassie N Bone 573-855-8000,
EXP Realty, LLC
Bought with:
Default Zmember
Zdefault Office
Source: MARIS,MLS#: 23053834 Originating MLS: Pulaski County Board of REALTORS
Originating MLS: Pulaski County Board of REALTORS
Facts & features
Interior
Bedrooms & bathrooms
- Bedrooms: 5
- Bathrooms: 2
- Full bathrooms: 2
- Main level bathrooms: 1
- Main level bedrooms: 3
Heating
- Electric, Forced Air
Cooling
- Ceiling Fan(s), Central Air, Electric
Appliances
- Included: Dishwasher, Disposal, Microwave, Electric Range, Electric Oven, Refrigerator, Electric Water Heater
Features
- Kitchen/Dining Room Combo, Breakfast Bar, Custom Cabinetry, Eat-in Kitchen, Granite Counters, Walk-In Closet(s), Double Vanity
- Doors: French Doors, Panel Door(s)
- Basement: Full,Walk-Out Access
- Has fireplace: No
- Fireplace features: Recreation Room
Interior area
- Total structure area: 2,475
- Total interior livable area: 2,475 sqft
- Finished area above ground: 2,475
Property
Parking
- Total spaces: 2
- Parking features: Off Street, Oversized, Storage, Workshop in Garage
- Carport spaces: 2
Features
- Levels: One
- Patio & porch: Covered
Lot
- Size: 6.11 Acres
- Dimensions: 6.11
- Features: Adjoins Wooded Area, Level
Details
- Additional structures: Barn(s), Outbuilding, Shed(s)
- Parcel number: 131.002000000011
- Special conditions: Standard
Construction
Type & style
- Home type: SingleFamily
- Architectural style: Raised Ranch,Traditional
- Property subtype: Single Family Residence
Materials
- Vinyl Siding
Condition
- Year built: 1979
Utilities & green energy
- Sewer: Lagoon
- Water: Well
Community & neighborhood
Security
- Security features: Smoke Detector(s)
Location
- Region: Conway
Other
Other facts
- Listing terms: Cash,Conventional,FHA,Other,USDA Loan,VA Loan
- Ownership: Private
- Road surface type: Gravel
Price history
| Date | Event | Price |
|---|---|---|
| 12/8/2023 | Sold | -- |
Source: | ||
| 10/25/2023 | Pending sale | $280,000$113/sqft |
Source: | ||
| 10/13/2023 | Listed for sale | $280,000$113/sqft |
Source: | ||
| 10/2/2023 | Pending sale | $280,000$113/sqft |
Source: | ||
| 9/27/2023 | Listed for sale | $280,000+3.7%$113/sqft |
Source: | ||
Public tax history
| Year | Property taxes | Tax assessment |
|---|---|---|
| 2024 | $540 +1.4% | $13,780 |
| 2023 | $532 | $13,780 +7.7% |
| 2022 | -- | $12,790 +10.4% |
Find assessor info on the county website
Neighborhood: 65632
Nearby schools
GreatSchools rating
- 7/10Ezard Elementary SchoolGrades: PK-6Distance: 2.4 mi
- 3/10Conway High SchoolGrades: 7-12Distance: 2.3 mi
Schools provided by the listing agent
- Elementary: Ezard Elem.
- Middle: Conway Jr. High
- High: Conway High
Source: MARIS. This data may not be complete. We recommend contacting the local school district to confirm school assignments for this home.
