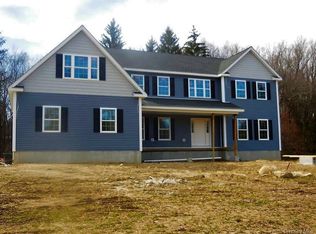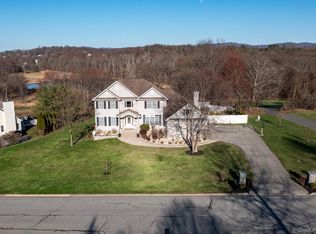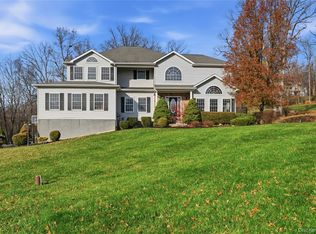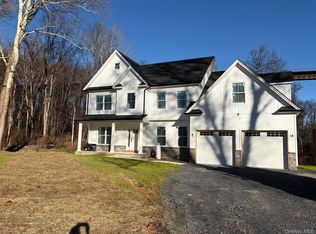CORNWALL SCHOOLS ~ TO BE BUILT BY LOCAL ESTABLISHED REPUTABLE BUILDER ON THIS BEAUTIFUL PRIVATE LOT WITH VIEWS ON 5.1 ACRES. New construction & to be completed in 2026 approximately 9 months after fully executed contracts, weather permitting . Time to customize w/own colors. Approximately 3100' sq. ft. with central air throughout, 4-bedroom, 3 full bathroom colonial. Finished 344' sq. ft. bonus room, unfinished walk-up basement w/ sliding door opening to the back & side yard & 9' high ceilings. Space for pool if buyer would like to add in the future. 1st floor open floor plan w/9' ceilings & hardwood flooring. Family room with gas fireplace, eat-in kitchen with pantry, island, granite countertops & stainless steel appliances, formal living room, dining room, full bath & laundry room. Spacious 2 story foyer, staircase with a landing leading to 2nd floor with hardwood flooring throughout, master bedroom with 2 walk-in closets & spacious master bathroom with shower. Additional 3 spacious bedrooms & main bathroom with bathtub. Paved driveway. Close to train station & easy access to I-87 & I-84.
For sale
Price increase: $150K (12/6)
$1,100,000
4 Jefferson Avenue, New Windsor, NY 12553
4beds
3,100sqft
Single Family Residence, Residential
Built in 2026
5.1 Acres Lot
$-- Zestimate®
$355/sqft
$-- HOA
What's special
Main bathroom with bathtubStainless steel appliancesStaircase with a landingDining roomHardwood flooringGranite countertopsEat-in kitchen with pantry
- 201 days |
- 201 |
- 12 |
Zillow last checked: 8 hours ago
Listing updated: December 06, 2025 at 01:12pm
Listing by:
RE/MAX Benchmark Realty Group 845-565-0004,
George K Koudounas 845-913-8247
Source: OneKey® MLS,MLS#: 873089
Tour with a local agent
Facts & features
Interior
Bedrooms & bathrooms
- Bedrooms: 4
- Bathrooms: 3
- Full bathrooms: 3
Primary bedroom
- Description: Spacious with recessed lighting and walk-in closet and hardwood flooring.
- Level: Second
Bedroom 2
- Description: Cozy with hardwood flooring.
- Level: Second
Bedroom 3
- Description: Private with hardwood flooring.
- Level: Second
Bedroom 4
- Description: Sunny with hardwood flooring.
- Level: Second
Primary bathroom
- Description: Bathroom #2. Primary bathroom with oversize shower and double sinks.
- Level: Second
Bathroom 1
- Description: Full bathroom with a tub and ceramic tile flooring.
- Level: First
Bathroom 3
- Description: Main bathroom with tub and ceramic tiled flooring.
- Level: Second
Bonus room
- Description: Additional living space with the spacious bonus room
- Level: Second
Dining room
- Description: Formal dining room with hardwood flooring.
- Level: First
Family room
- Description: Spacious & sunny with gas fireplace and hardwood flooring
- Level: First
Kitchen
- Description: Granite counter tops, island and all appliances. Gas fuel for the oven/range.
- Level: First
Laundry
- Description: Washer and dryer hookup. Gas fuel for the dryer.
- Level: First
Living room
- Description: Formal living room with hardwood flooring
- Level: First
Heating
- Hydro Air
Cooling
- Central Air
Appliances
- Included: Dishwasher, Gas Oven, Microwave, Refrigerator, Stainless Steel Appliance(s)
- Laundry: Washer/Dryer Hookup, Electric Dryer Hookup, Laundry Room, Washer Hookup
Features
- First Floor Full Bath, Formal Dining, Granite Counters, Kitchen Island, Primary Bathroom, Open Floorplan, Open Kitchen
- Flooring: Ceramic Tile, Hardwood, Tile
- Basement: Full,See Remarks,Unfinished,Walk-Out Access
- Attic: Partial,Pull Stairs,See Remarks,Unfinished
- Number of fireplaces: 1
- Fireplace features: Family Room, Gas
Interior area
- Total structure area: 4,100
- Total interior livable area: 3,100 sqft
Property
Parking
- Total spaces: 2
- Parking features: Driveway, Garage, Garage Door Opener
- Garage spaces: 2
- Has uncovered spaces: Yes
Features
- Levels: Two
- Patio & porch: Deck
- Has view: Yes
- View description: Mountain(s), Neighborhood, Open, Trees/Woods
Lot
- Size: 5.1 Acres
- Features: Back Yard, Cleared, Cul-De-Sac, Front Yard, Hilly, See Remarks, Views
Details
- Parcel number: 332489.001.0000001013.400/0000
- Special conditions: None
Construction
Type & style
- Home type: SingleFamily
- Architectural style: Colonial
- Property subtype: Single Family Residence, Residential
Materials
- Advanced Framing Technique
- Foundation: Concrete Perimeter
Condition
- Year built: 2026
- Major remodel year: 2026
Utilities & green energy
- Sewer: Septic Tank
- Utilities for property: Cable Available, Electricity Connected, Phone Available, Propane, See Remarks, Trash Collection Private, Underground Utilities, Water Connected
Community & HOA
HOA
- Has HOA: No
- Amenities included: Maintenance, Snow Removal
- Services included: Other, Snow Removal
Location
- Region: New Windsor
Financial & listing details
- Price per square foot: $355/sqft
- Date on market: 6/5/2025
- Cumulative days on market: 202 days
- Listing agreement: Exclusive Right To Sell
- Electric utility on property: Yes
Estimated market value
Not available
Estimated sales range
Not available
Not available
Price history
Price history
| Date | Event | Price |
|---|---|---|
| 12/6/2025 | Price change | $1,100,000+15.8%$355/sqft |
Source: | ||
| 6/5/2025 | Listed for sale | $950,000$306/sqft |
Source: | ||
Public tax history
Public tax history
Tax history is unavailable.BuyAbility℠ payment
Estimated monthly payment
Boost your down payment with 6% savings match
Earn up to a 6% match & get a competitive APY with a *. Zillow has partnered with to help get you home faster.
Learn more*Terms apply. Match provided by Foyer. Account offered by Pacific West Bank, Member FDIC.Climate risks
Neighborhood: 12553
Nearby schools
GreatSchools rating
- 8/10Willow Avenue Elementary SchoolGrades: K-4Distance: 3.2 mi
- 8/10Cornwall Middle SchoolGrades: 5-8Distance: 3.5 mi
- 7/10Cornwall Central High SchoolGrades: 9-12Distance: 1.4 mi
Schools provided by the listing agent
- Elementary: Cornwall Elementary School
- Middle: Cornwall Middle School
- High: Cornwall Central High School
Source: OneKey® MLS. This data may not be complete. We recommend contacting the local school district to confirm school assignments for this home.
- Loading
- Loading




