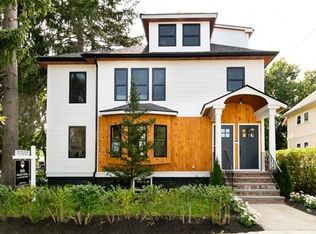A meticulous renovation in highly sought after Arlington Center, this contemporary unit offers a gracious open plan with elegant high-end finishes, with a perfect blend of old and new. Upon entry one is struck by the open, sun-filled living room with oak floors, gas fireplace, and classic wainscotting. The cooks kitchen offers custom cabinetry, a Bertazzoni 6 burner stove, Samsung Smart fridge, and an extended island. An open dining area awaits you with a built-in bar, wine chiller, and shelving. Rounding out the 2nd fl are two full size bedrooms and full bath.Up to the 3rd floor, the dramatic main bedroom has skylights, a 4-piece bath, and walk-in closet w/ custom shelving. The 3rd fl also has an office and laundry room. Ahigh-efficiency 2-zone HVAC, Navien tankless hot water, Nest thermostats, and Ring intercom are included. Top it off with a large back porch, private lawn, and2 parking spaces. Close to Arlington restaurants and shops, and the tranquil beauty of the Mystic River.
This property is off market, which means it's not currently listed for sale or rent on Zillow. This may be different from what's available on other websites or public sources.
