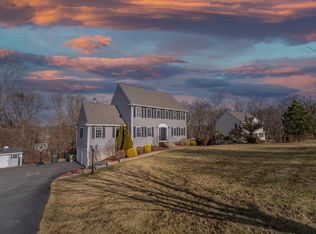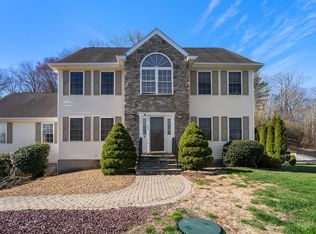Youll love this bright and vibrant Classic Colonial style home the minute you walk into its sun drenched welcoming foyer. This 4-bedroom, 2.5 bath home has the much desired open concept floor plan with home office! Enjoy your spacious kitchen with granite counters, SS appliances, maple cabinets and a center island perfect for meal prep, entertaining or casual meals. Impressive 16x20 family room with vaulted ceiling and fireplace. The 2nd level includes a spacious master suite with vaulted ceiling, walk-in closet and private en-suite bathroom, 3 additional generous size bedrooms & second full bath. Walk out basement is an added bonus if you need additional living space. Large two car garage under with room for storage. Situated in a pleasant cul de sac neighborhood, with beautiful landscaping (see attached for list of all plantings) just minutes from Rte 395, Market Basket. This is an impeccably maintained one owner home ~ quick close possible ~ virtual tour attached to MLS.
This property is off market, which means it's not currently listed for sale or rent on Zillow. This may be different from what's available on other websites or public sources.


