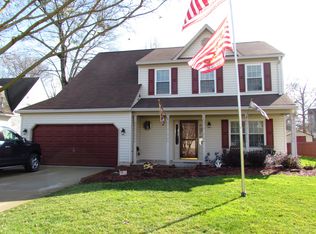Sold
$395,000
4 Janice Ct, Hampton, VA 23666
3beds
2,372sqft
Single Family Residence
Built in 1991
0.36 Acres Lot
$406,300 Zestimate®
$167/sqft
$2,755 Estimated rent
Home value
$406,300
$353,000 - $467,000
$2,755/mo
Zestimate® history
Loading...
Owner options
Explore your selling options
What's special
This is your moment-a rare opportunity to claim one of the most desired lots that Michael Woods has to offer! Imagine the possibilities: a sprawling garden bursting with color, space to build the garage/workshop of your dreams, or the perfect setting for unforgettable gatherings with friends and/or family.Nestled in a peaceful cul-de-sac with the gentle hush of minimal traffic, this idyllic neighborhood surrounds you with convenience-shopping,theater,restaurants, plus easy access to the interstate all just moments away. Do not let this chance slip through your fingers; embrace the life you have always envisioned.
Zillow last checked: 8 hours ago
Listing updated: May 16, 2025 at 04:00am
Listed by:
Pamela Baxter Denton,
Peninsula Realty LLC 757-812-7255
Bought with:
Ashton Martino
Howard Hanna Real Estate Svcs.
Source: REIN Inc.,MLS#: 10578714
Facts & features
Interior
Bedrooms & bathrooms
- Bedrooms: 3
- Bathrooms: 3
- Full bathrooms: 2
- 1/2 bathrooms: 1
Heating
- Forced Air, Heat Pump W/A, Natural Gas, Programmable Thermostat
Cooling
- Heat Pump W/A
Appliances
- Included: 220 V Elec, Dishwasher, Disposal, Dryer, Microwave, Electric Range, Refrigerator, Washer, Gas Water Heater
Features
- Cathedral Ceiling(s), Primary Sink-Double, Walk-In Closet(s), Ceiling Fan(s), Entrance Foyer, Pantry
- Flooring: Carpet, Laminate/LVP, Vinyl
- Windows: Skylight(s), Window Treatments
- Has basement: No
- Attic: Scuttle,Walk-In
- Number of fireplaces: 1
- Fireplace features: Fireplace Gas-natural
- Common walls with other units/homes: No Common Walls
Interior area
- Total interior livable area: 2,372 sqft
Property
Parking
- Total spaces: 2
- Parking features: Garage Att 2 Car, 4 Space, Carport, Driveway, Garage Door Opener
- Attached garage spaces: 2
- Has carport: Yes
- Has uncovered spaces: Yes
Features
- Levels: Two
- Stories: 2
- Patio & porch: Deck, Porch, Screened Porch
- Exterior features: Inground Sprinkler, Irrigation Control
- Pool features: None
- Fencing: Back Yard,Privacy,Wood,Fenced
- Has view: Yes
- View description: City
- Waterfront features: Not Waterfront
Lot
- Size: 0.36 Acres
- Features: Cul-De-Sac
Details
- Parcel number: 4000447
- Zoning: RES
- Other equipment: Pump
Construction
Type & style
- Home type: SingleFamily
- Architectural style: Traditional
- Property subtype: Single Family Residence
Materials
- Vinyl Siding, Wood Siding
- Foundation: Slab
- Roof: Asphalt Shingle
Condition
- New construction: No
- Year built: 1991
Utilities & green energy
- Sewer: City/County
- Water: City/County, Well
- Utilities for property: Cable Hookup
Community & neighborhood
Location
- Region: Hampton
- Subdivision: Michaels Woods
HOA & financial
HOA
- Has HOA: No
Price history
Price history is unavailable.
Public tax history
| Year | Property taxes | Tax assessment |
|---|---|---|
| 2024 | $4,287 +11.3% | $363,600 +14.6% |
| 2023 | $3,851 +9.5% | $317,400 +15.4% |
| 2022 | $3,517 +3.1% | $275,100 +4.1% |
Find assessor info on the county website
Neighborhood: Northampton
Nearby schools
GreatSchools rating
- 7/10George P Phenix Elementary SchoolGrades: PK-8Distance: 0.6 mi
- 6/10Bethel High SchoolGrades: 9-12Distance: 0.9 mi
Schools provided by the listing agent
- Elementary: George P. Phenix
- Middle: George P. Phenix
- High: Bethel
Source: REIN Inc.. This data may not be complete. We recommend contacting the local school district to confirm school assignments for this home.

Get pre-qualified for a loan
At Zillow Home Loans, we can pre-qualify you in as little as 5 minutes with no impact to your credit score.An equal housing lender. NMLS #10287.
Sell for more on Zillow
Get a free Zillow Showcase℠ listing and you could sell for .
$406,300
2% more+ $8,126
With Zillow Showcase(estimated)
$414,426