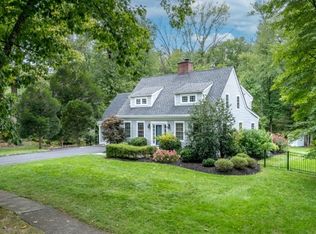Charming 3 Bedroom Colonial in the desirable " Manor Section." Spacious Living Room with Gas Fireplace. Sun-filled Eat in Kitchen with Stainless Appliances with access to Expansive Rear Deck Overlooking Private Yard. Formal Dining Room with Wainscoting and Dentil Molding. Family Room adds Additional Leisure Space with Sliders to Deck.Generous-sized Master Bedroom with 2 Walk in Closets. New Timberline Roof 2016, HVAC 2013. Excellent Location--Short Distance to Train, Town and Schools! Chatham High School rated #1 Rated by NJ Monthly 2016
This property is off market, which means it's not currently listed for sale or rent on Zillow. This may be different from what's available on other websites or public sources.
