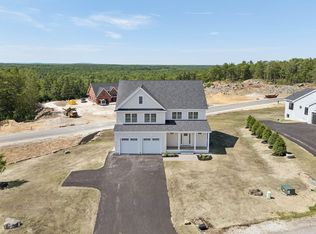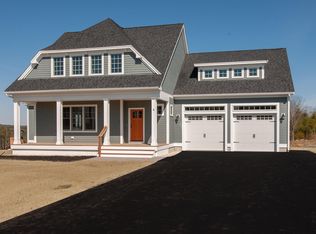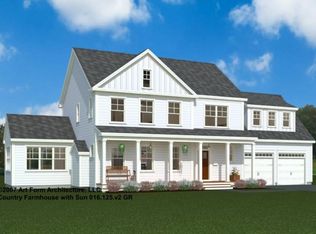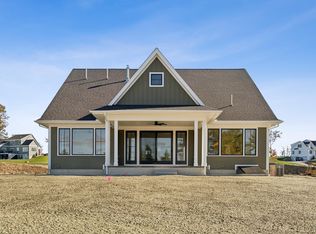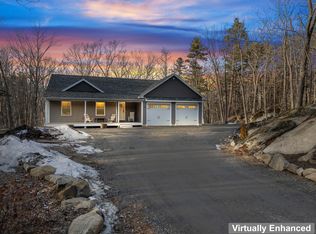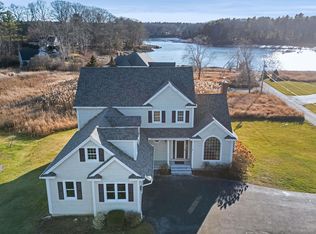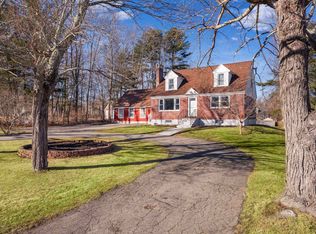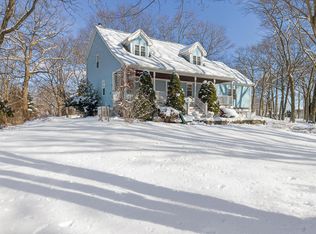Welcome to The Ledges at Gulf Hill - Southern Maine's Premier New Coastal Community. Experience the charm of coastal living at The Ledges at Gulf Hill, a thoughtfully planned new subdivision ideally situated between York and Ogunquit. Just moments from sandy beaches, boutique shops, acclaimed restaurants, and landmarks like Perkins Cove, Nubble Lighthouse, and the Marginal Way, this location offers an unmatched blend of natural beauty and coastal convenience. This newly completed, single-level ranch home is designed for modern living with an emphasis on comfort and style. The open-concept layout effortlessly connects the living room, dining area, and kitchen—perfect for entertaining. A spacious center island offers additional seating, while the sunroom and back deck provide tranquil spaces to start or end your day. On cooler evenings, cozy up beside the fireplace and unwind in the warmth of home. The primary suite features a beautifully appointed ensuite bath with double vanity and a generous walk-in closet. Two additional bedrooms and a full guest bathroom offer ample space for family or guests. The partially finished lower level provides an additional 800+/- square feet of versatile living space, with the potential to add a ¾ bathroom for added convenience. Set within a community surrounded by more than 130 acres of preserved conservation land, The Ledges at Gulf Hill offers privacy, serenity, and easy access to everything the Southern Maine coast has to offer.
Now is your opportunity to be part of this exciting new neighborhood. Schedule your private showing today and discover the lifestyle that awaits at The Ledges at Gulf Hill.
Pending
Price cut: $45K (1/20)
$1,350,000
4 Jack Rabbit Ridge, York, ME 03909
3beds
2,942sqft
Est.:
Single Family Residence
Built in 2025
0.59 Acres Lot
$1,335,100 Zestimate®
$459/sqft
$42/mo HOA
What's special
Ensuite bathBack deckPartially finished lower levelDouble vanityVersatile living spacePrimary suiteOpen-concept layout
- 210 days |
- 950 |
- 21 |
Likely to sell faster than
Zillow last checked: 8 hours ago
Listing updated: January 28, 2026 at 09:47am
Listed by:
CENTURY 21 Atlantic Realty
Source: Maine Listings,MLS#: 1629204
Facts & features
Interior
Bedrooms & bathrooms
- Bedrooms: 3
- Bathrooms: 3
- Full bathrooms: 2
- 1/2 bathrooms: 1
Primary bedroom
- Features: Cathedral Ceiling(s), Full Bath, Walk-In Closet(s)
- Level: First
- Area: 247 Square Feet
- Dimensions: 19 x 13
Bedroom 2
- Level: First
- Area: 121 Square Feet
- Dimensions: 11 x 11
Bedroom 3
- Level: First
- Area: 120 Square Feet
- Dimensions: 12 x 10
Bonus room
- Level: Basement
- Area: 920 Square Feet
- Dimensions: 46 x 20
Dining room
- Level: First
- Area: 143 Square Feet
- Dimensions: 13 x 11
Kitchen
- Level: First
- Area: 273 Square Feet
- Dimensions: 21 x 13
Living room
- Features: Cathedral Ceiling(s), Gas Fireplace
- Level: First
- Area: 272 Square Feet
- Dimensions: 17 x 16
Sunroom
- Level: First
- Area: 121 Square Feet
- Dimensions: 11 x 11
Heating
- Forced Air
Cooling
- Central Air
Features
- Flooring: Tile, Wood
- Basement: Interior Entry
- Number of fireplaces: 1
Interior area
- Total structure area: 2,942
- Total interior livable area: 2,942 sqft
- Finished area above ground: 2,022
- Finished area below ground: 920
Property
Parking
- Total spaces: 2
- Parking features: Garage
- Garage spaces: 2
Features
- Patio & porch: Porch
- Has view: Yes
- View description: Trees/Woods
Lot
- Size: 0.59 Acres
Details
- Parcel number: YORKM0100B0110
- Zoning: Route 1-6
Construction
Type & style
- Home type: SingleFamily
- Architectural style: Ranch
- Property subtype: Single Family Residence
Materials
- Roof: Composition
Condition
- New Construction
- New construction: Yes
- Year built: 2025
Utilities & green energy
- Electric: Circuit Breakers
- Sewer: Private Sewer
- Water: Public
Community & HOA
Community
- Subdivision: Yes
HOA
- Has HOA: Yes
- HOA fee: $500 annually
Location
- Region: York
Financial & listing details
- Price per square foot: $459/sqft
- Tax assessed value: $299,900
- Annual tax amount: $2,519
- Date on market: 7/3/2025
Estimated market value
$1,335,100
$1.27M - $1.40M
$4,178/mo
Price history
Price history
| Date | Event | Price |
|---|---|---|
| 1/28/2026 | Pending sale | $1,350,000$459/sqft |
Source: | ||
| 1/20/2026 | Price change | $1,350,000-3.2%$459/sqft |
Source: | ||
| 11/12/2025 | Price change | $1,395,000-2.1%$474/sqft |
Source: | ||
| 11/4/2025 | Price change | $1,425,000-1.7%$484/sqft |
Source: | ||
| 8/1/2025 | Price change | $1,450,000-1.7%$493/sqft |
Source: | ||
Public tax history
Public tax history
| Year | Property taxes | Tax assessment |
|---|---|---|
| 2024 | $2,519 +37% | $299,900 +37.8% |
| 2023 | $1,839 +394.4% | $217,600 +400.2% |
| 2022 | $372 +10.4% | $43,500 +28.3% |
Find assessor info on the county website
BuyAbility℠ payment
Est. payment
$6,729/mo
Principal & interest
$5235
Property taxes
$979
Other costs
$515
Climate risks
Neighborhood: 03909
Nearby schools
GreatSchools rating
- 10/10Coastal Ridge Elementary SchoolGrades: 2-4Distance: 5.1 mi
- 9/10York Middle SchoolGrades: 5-8Distance: 5.8 mi
- 8/10York High SchoolGrades: 9-12Distance: 4.7 mi
- Loading
